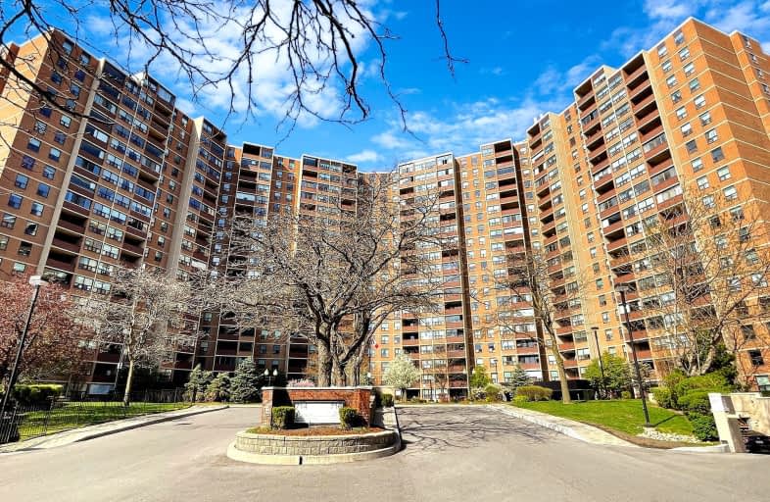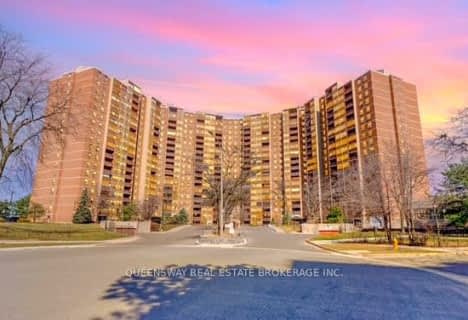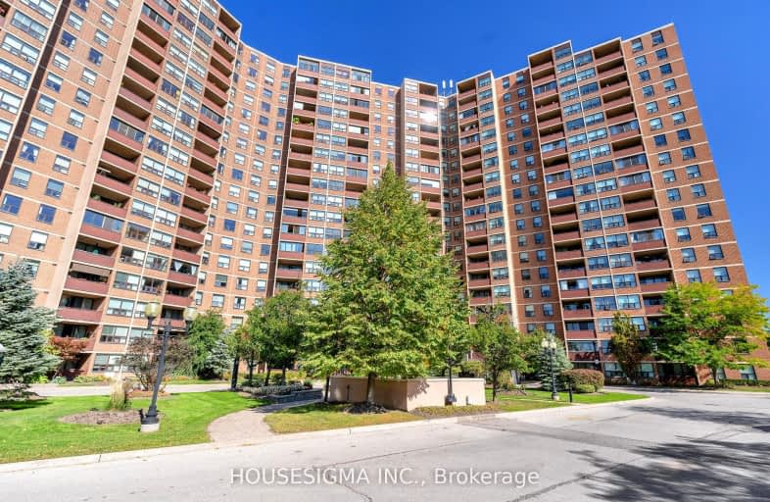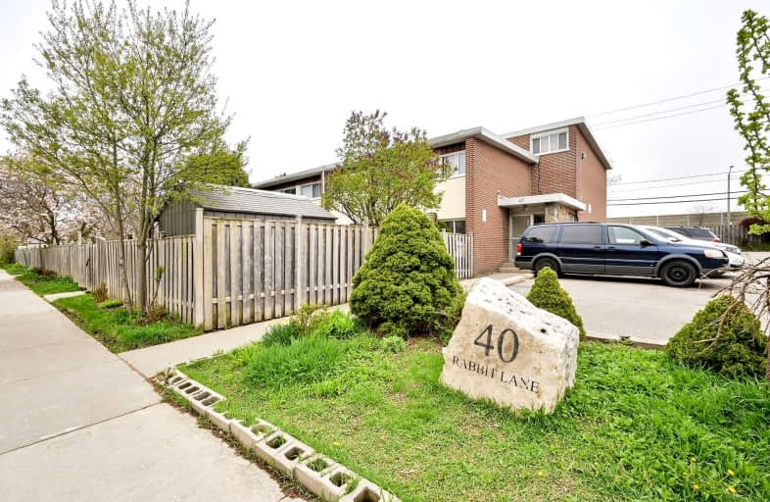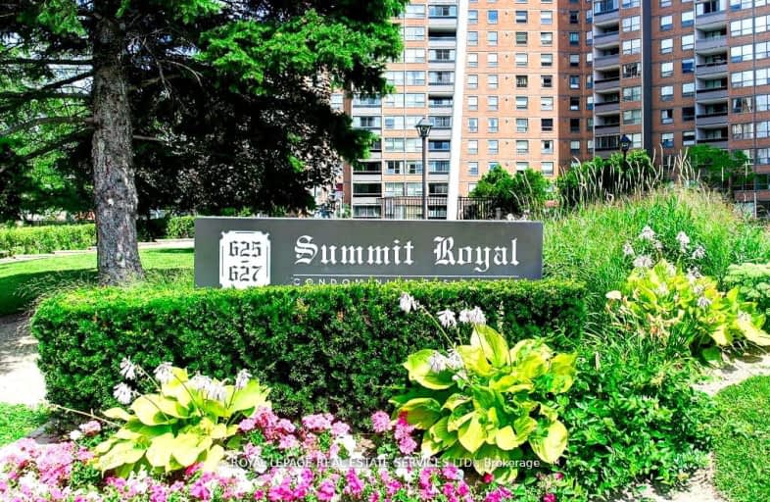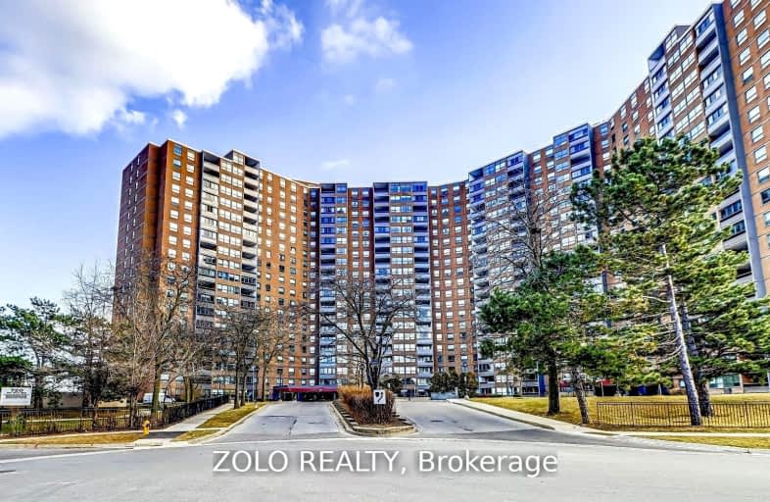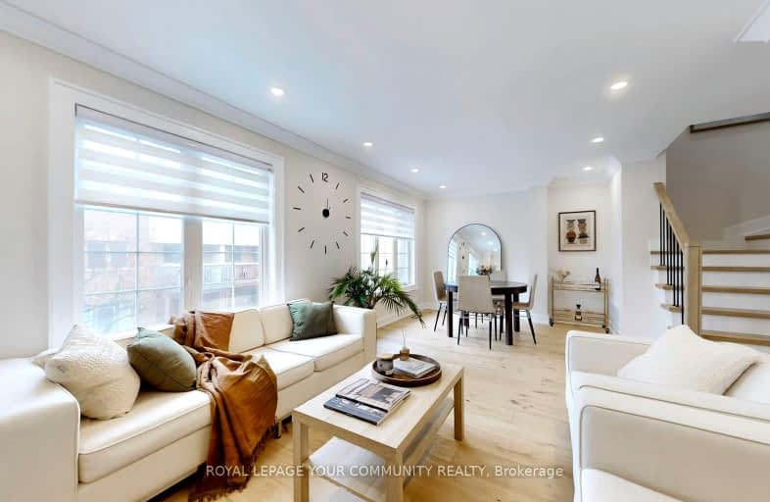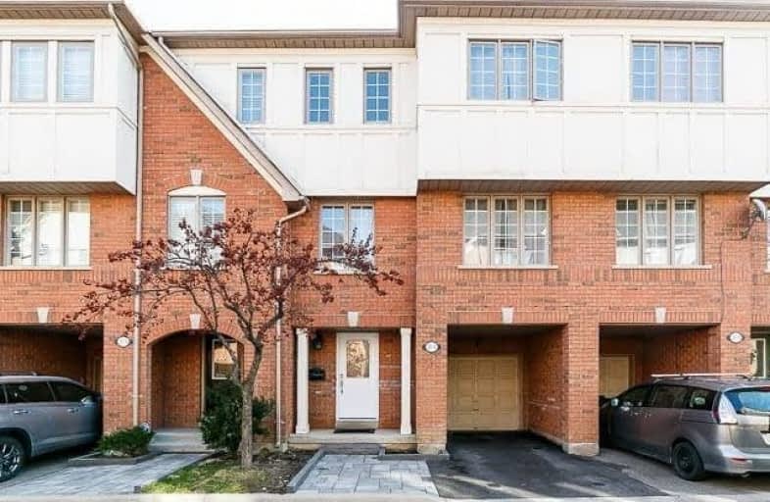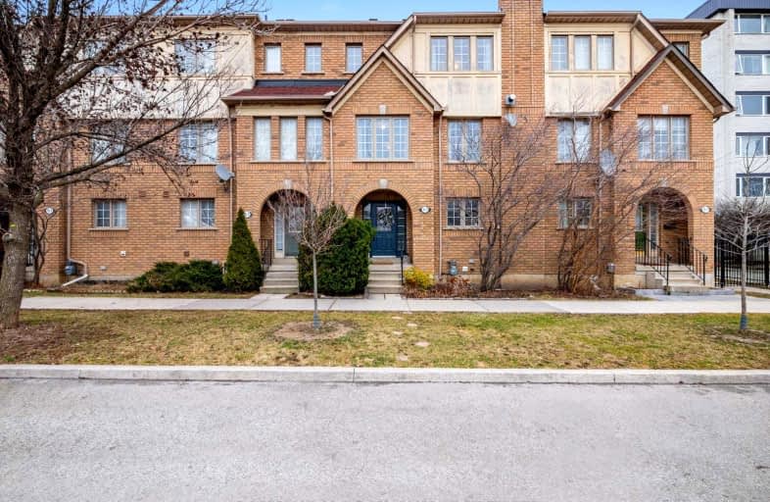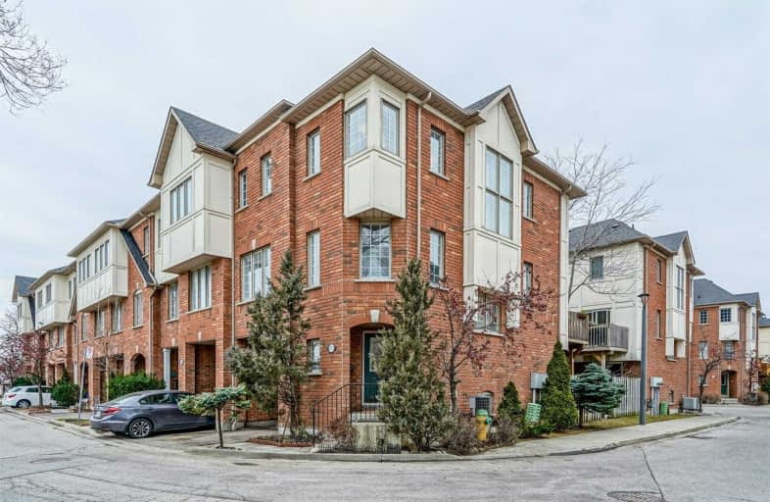Currently there are no apartments for rent at 714 The West Mall. Contact us for this details regarding this building's price history or to see units in nearby buildings.
Car-Dependent
- Most errands require a car.
Some Transit
- Most errands require a car.
Somewhat Bikeable
- Most errands require a car.
|
Unit: 1009 W1042231 |
2 br | 2 bath 0 Parking | 1200 sqft |
Sold Jan 14, 2025 |
$565,000 List: $573,900 |
|
Unit: 712 W8035872 |
3 br | 2 bath 0 Parking | 1200 sqft |
Sold Apr 01, 2024 |
$682,500 List: $698,000 |
|
Unit: 707 W6663120 |
1 br | 1 bath 1 Parking | 900 sqft |
Sold Jul 29, 2023 |
$445,000 List: $448,000 |
|
Unit: 1201 W6002859 |
2 br | 2 bath 0 Parking | 1200 sqft |
Sold May 22, 2023 |
$710,000 List: $709,900 |
|
Unit: 812 W5938416 |
3 br | 2 bath 0 Parking | 1200 sqft |
Sold May 07, 2023 |
$575,000 List: $522,000 |
|
Unit: 1711 W5961211 |
2 br | 1 bath 1 Parking | 1000 sqft |
Sold Apr 24, 2023 |
$500,000 List: $499,999 |
|
Unit: 906 W5952747 |
2 br | 1 bath 1 Parking | 1200 sqft |
Sold Apr 17, 2023 |
$604,500 List: $599,999 |
|
Unit: 1805 W5807680 |
1 br | 1 bath 0 Parking | 900 sqft |
Sold Nov 21, 2022 |
$430,000 List: $439,000 |
|
Unit: 408 W5752987 |
2 br | 1 bath 1 Parking | 1200 sqft |
Sold Sep 16, 2022 |
$560,000 List: $589,900 |
|
Unit: 1504 W5726821 |
2 br | 2 bath 0 Parking | 1200 sqft |
Sold Aug 26, 2022 |
$605,000 List: $609,900 |
|
Unit: 208 W1124890 |
2 br | 1 bath 1 Parking | 1200 sqft |
Leased Dec 14, 2024 |
$3,200 List: $3,200 |
|
Unit: 1501 W9303967 |
2 br | 2 bath 2 Parking | 1000 sqft |
Leased Oct 03, 2024 |
$3,300 List: $3,300 |
|
Unit: 208 W7394104 |
2 br | 1 bath 1 Parking | 1200 sqft |
Leased Feb 21, 2024 |
$3,400 List: $3,250 |
|
Unit: 1104 W5820012 |
3 br | 2 bath 0 Parking | 1200 sqft |
Leased Nov 19, 2022 |
$2,700 List: $2,800 |
|
Unit: 1501 W5807826 |
2 br | 2 bath 2 Parking | 1000 sqft |
Leased Nov 14, 2022 |
$2,950 List: $2,950 |
|
Unit: 811 W5661959 |
2 br | 1 bath 0 Parking | 1000 sqft |
Leased Jun 18, 2022 |
$2,900 List: $2,950 |
|
Unit: 1505 W5319147 |
2 br | 1 bath 1 Parking | 900 sqft |
Leased Aug 07, 2021 |
$2,500 List: $2,500 |
|
Unit: 1907 W4823967 |
1 br | 1 bath 0 Parking | 1000 sqft |
Leased Jul 20, 2020 |
$2,000 List: $1,940 |
|
Unit: Ph 20 W4755808 |
1 br | 1 bath 0 Parking | 1000 sqft |
Leased May 12, 2020 |
$1,850 List: $1,850 |
|
Unit: Ph 20 W4149496 |
1 br | 1 bath 1 Parking | 900 sqft |
Leased Jun 28, 2018 |
$1,800 List: $1,800 |

Wellesworth Junior School
Elementary: PublicWest Glen Junior School
Elementary: PublicBroadacres Junior Public School
Elementary: PublicHollycrest Middle School
Elementary: PublicNativity of Our Lord Catholic School
Elementary: CatholicJosyf Cardinal Slipyj Catholic School
Elementary: CatholicCentral Etobicoke High School
Secondary: PublicKipling Collegiate Institute
Secondary: PublicBurnhamthorpe Collegiate Institute
Secondary: PublicSilverthorn Collegiate Institute
Secondary: PublicMartingrove Collegiate Institute
Secondary: PublicMichael Power/St Joseph High School
Secondary: Catholic-
Ravenscrest Park
305 Martin Grove Rd, Toronto ON M1M 1M1 1.41km -
Lloyd Manor Park
Longfield Rd, Toronto ON 2.18km -
Magwood Park
Toronto ON 5.82km
-
TD Bank Financial Group
3868 Bloor St W (at Jopling Ave. N.), Etobicoke ON M9B 1L3 3km -
HSBC Bank Canada
170 Attwell Dr, Toronto ON M9W 5Z5 3.78km -
Scotiabank
1825 Dundas St E (Wharton Way), Mississauga ON L4X 2X1 4.2km
