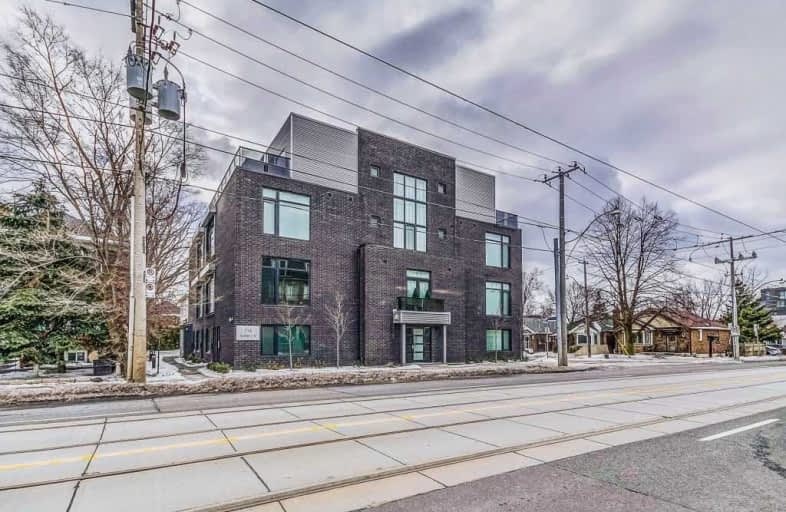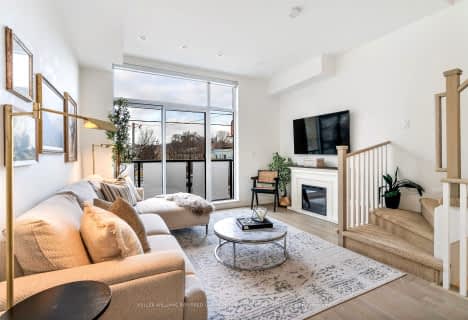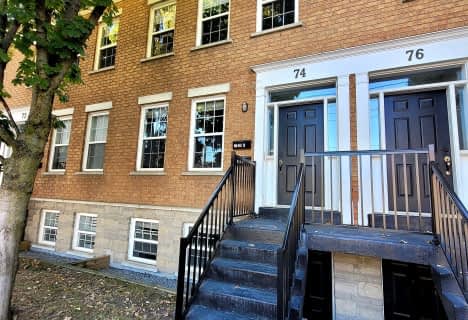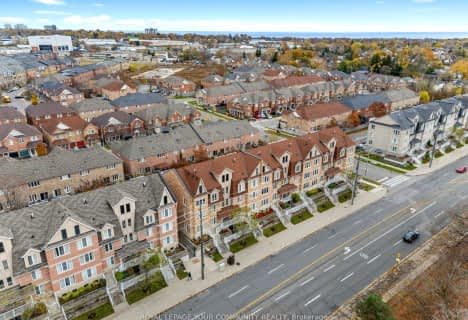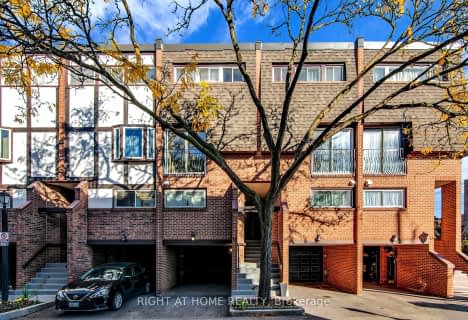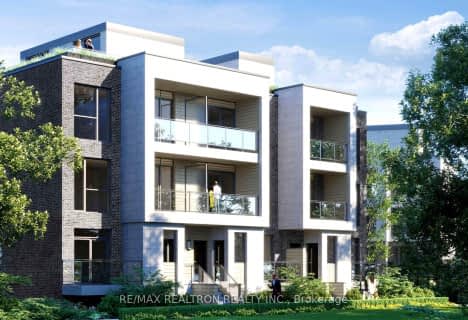Walker's Paradise
- Daily errands do not require a car.
Excellent Transit
- Most errands can be accomplished by public transportation.
Bikeable
- Some errands can be accomplished on bike.

Beaches Alternative Junior School
Elementary: PublicKimberley Junior Public School
Elementary: PublicBalmy Beach Community School
Elementary: PublicSt John Catholic School
Elementary: CatholicGlen Ames Senior Public School
Elementary: PublicWilliamson Road Junior Public School
Elementary: PublicEast York Alternative Secondary School
Secondary: PublicNotre Dame Catholic High School
Secondary: CatholicSt Patrick Catholic Secondary School
Secondary: CatholicMonarch Park Collegiate Institute
Secondary: PublicNeil McNeil High School
Secondary: CatholicMalvern Collegiate Institute
Secondary: Public-
Sobeys Danforth
2451 Danforth Avenue, Toronto 1.11km -
Danforth Market
2742 Danforth Avenue, Toronto 1.12km -
Vincenzo Supermarket
2406 Danforth Avenue, Toronto 1.2km
-
Red Tape Brewery
159 Main Street, Toronto 0.6km -
Wine Rack
2142B Queen Street East, Toronto 0.87km -
The Beer Store
1089 Kingston Road, Scarborough 1.04km
-
Tim Hortons
637 Kingston Road, Toronto 0.19km -
SeaSpray Restaurant
629 Kingston Road, Toronto 0.21km -
Pizza Hut Toronto
609 Kingston Road, Toronto 0.23km
-
Tim Hortons
637 Kingston Road, Toronto 0.19km -
Might & Main
126 Main Street, Toronto 0.53km -
Prologue Cafe
2249 Gerrard Street East, Toronto 0.59km
-
CIBC Branch (Cash at ATM only)
915 Kingston Road, Toronto 0.51km -
RBC Royal Bank
936 Kingston Road, Toronto 0.58km -
Palomar Financial Group Inc
178 Main Street, Toronto 0.66km
-
On The Run - Convenience Store
2185 Gerrard Street East, Toronto 0.64km -
Pioneer
2185 Gerrard Street East, Toronto 0.64km -
Mobil
600 Victoria Park Avenue, Toronto 1.11km
-
BOMB Fitness
862 Kingston Road, Toronto 0.4km -
DIZONfit Training Studio
95 Malvern Avenue, Toronto 0.56km -
Stärk Fitness
2209 Gerrard Street East, Toronto 0.6km
-
Glen Stewart Park
351 Glen Manor Drive, Toronto 0.16km -
Glen Stewart Ravine
Glen Stewart Ravine, Toronto 0.24km -
Love Crescent Parkette
Old Toronto 0.62km
-
Toronto Public Library - Main Street Branch
137 Main Street, Toronto 0.54km -
Toronto Public Library - Beaches Branch
2161 Queen Street East, Toronto 1.05km -
Little Free Library
22 Fernwood Park Avenue, Toronto 1.15km
-
Versa Care Centre
77 Main Street, Toronto 0.35km -
Global Flight Assistance
45 Belleville Street, Toronto 0.94km -
Dr. Shirley Caspin
2558 Danforth Avenue suite100, Toronto 1.13km
-
Beech Medical Pharmacy
856 Kingston Road, Toronto 0.39km -
Vitality Compounding Pharmacy
918 Kingston Road, Toronto 0.55km -
Pharmasave Lawlor
944 Kingston Road, Toronto 0.63km
-
Beach Mall
1971 Queen Street East, Toronto 1.16km -
Victoria Crossing
Gerrard Street East, Toronto 1.23km -
Shoppers World Danforth
3003 Danforth Avenue, Toronto 1.31km
-
Fox Theatre
2236 Queen Street East, Toronto 0.98km -
Cineplex Cinemas Beaches
1651 Queen Street East, Toronto 2.07km
-
The Grover Pub
676 Kingston Road, Toronto 0.12km -
The Beech Tree
924 Kingston Road, Toronto 0.57km -
Red Tape Brewery
159 Main Street, Toronto 0.6km
For Sale
More about this building
View 715 Kingston Road, Toronto- 1 bath
- 2 bed
- 500 sqft
10-1321 Gerrard Street East, Toronto, Ontario • M4L 1Y8 • Greenwood-Coxwell
- 2 bath
- 2 bed
- 1000 sqft
03-1331 Gerrard Avenue East, Toronto, Ontario • M4L 1Y8 • Greenwood-Coxwell
- 2 bath
- 3 bed
- 1200 sqft
48-651F Warden Avenue, Toronto, Ontario • M1L 0E8 • Clairlea-Birchmount
- 2 bath
- 3 bed
- 1200 sqft
13-2716 St Clair Avenue East, Toronto, Ontario • M4B 1M6 • O'Connor-Parkview
- 2 bath
- 3 bed
- 1200 sqft
101-168 Clonmore Drive, Toronto, Ontario • M1N 1Y1 • Birchcliffe-Cliffside
- 2 bath
- 3 bed
- 1200 sqft
38-1209 Queen Street East, Toronto, Ontario • M4M 3H4 • South Riverdale
- 2 bath
- 3 bed
- 1200 sqft
82-1209 Queen Street East, Toronto, Ontario • M4M 3H4 • South Riverdale
