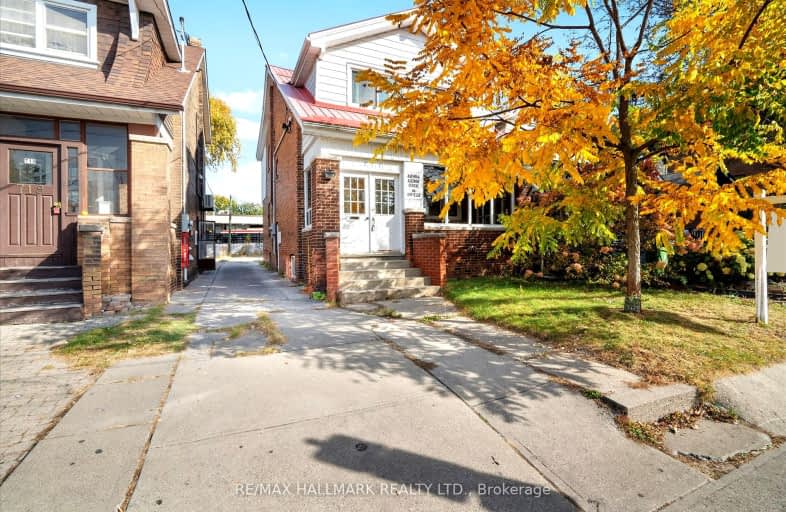Walker's Paradise
- Daily errands do not require a car.
Excellent Transit
- Most errands can be accomplished by public transportation.
Very Bikeable
- Most errands can be accomplished on bike.

ÉÉC Georges-Étienne-Cartier
Elementary: CatholicÉcole élémentaire La Mosaïque
Elementary: PublicEarl Beatty Junior and Senior Public School
Elementary: PublicEarl Haig Public School
Elementary: PublicSt Brigid Catholic School
Elementary: CatholicR H McGregor Elementary School
Elementary: PublicEast York Alternative Secondary School
Secondary: PublicSchool of Life Experience
Secondary: PublicGreenwood Secondary School
Secondary: PublicSt Patrick Catholic Secondary School
Secondary: CatholicMonarch Park Collegiate Institute
Secondary: PublicDanforth Collegiate Institute and Technical School
Secondary: Public-
TKO's The Sports Pub
1600 Danforth Ave, Toronto, ON M4C 1H6 0.05km -
Apollonia Cafe & Lounge
1504 Danforth Avenue, Toronto, ON M4J 1N4 0.17km -
Mom's Basement
1430 Danforth Avenue, Toronto, ON M4J 1N4 0.3km
-
Mofer coffee
1577 Danforth Avenue, Toronto, ON M4C 1H7 0.1km -
Tim Hortons
1630 Danforth Avenue, Toronto, ON M4C 1H6 0.11km -
Pomarosa Coffee Shop & Kitchen
1504 Danforth Avenue, Toronto, ON M4J 1N4 0.17km
-
Shoppers Drug Mart
1630 Danforth Ave, Toronto, ON M4C 1H6 0.11km -
Pharmasave
C114-825 Coxwell Avenue, Toronto, ON M4C 3E7 0.65km -
Danforth Medical Pharmacy
1156 Avenue Danforth, Toronto, ON M4J 1M3 0.83km
-
A&W
1606 Danforth Avenue, Toronto, ON M4C 1H6 0.05km -
Sunset Grill Restaurant
1602 Danforth Ave, Toronto, ON M4C 1H6 0.06km -
Subway
1568 Danforth Avenue, Toronto, ON M4J 1N8 0.05km
-
Gerrard Square
1000 Gerrard Street E, Toronto, ON M4M 3G6 2.05km -
Gerrard Square
1000 Gerrard Street E, Toronto, ON M4M 3G6 2.06km -
Beach Mall
1971 Queen Street E, Toronto, ON M4L 1H9 2.42km
-
Bare Market
1480 Danforth Avenue, Toronto, ON M4J 1N4 0.21km -
Plank Road Market
1716 Danforth Avenue, Toronto, ON M4C 1H8 0.28km -
Dragon Supermarket
1365 Danforth Avenue, Toronto, ON M4J 1N1 0.43km
-
LCBO - Danforth and Greenwood
1145 Danforth Ave, Danforth and Greenwood, Toronto, ON M4J 1M5 0.85km -
LCBO - Coxwell
1009 Coxwell Avenue, East York, ON M4C 3G4 1.49km -
Beer & Liquor Delivery Service Toronto
Toronto, ON 1.86km
-
Splash and Shine Car Wash
1901 Danforth Avenue, Toronto, ON M4C 1J5 0.58km -
Go Go Gas Bar
483 Sammon Ave, East York, ON M4J 2B3 0.6km -
Esso
1195 Danforth Avenue, Toronto, ON M4J 1M7 0.73km
-
Funspree
Toronto, ON M4M 3A7 1.82km -
Alliance Cinemas The Beach
1651 Queen Street E, Toronto, ON M4L 1G5 2.06km -
Fox Theatre
2236 Queen St E, Toronto, ON M4E 1G2 3.17km
-
Danforth/Coxwell Library
1675 Danforth Avenue, Toronto, ON M4C 5P2 0.19km -
S. Walter Stewart Library
170 Memorial Park Ave, Toronto, ON M4J 2K5 1.03km -
Gerrard/Ashdale Library
1432 Gerrard Street East, Toronto, ON M4L 1Z6 1.29km
-
Michael Garron Hospital
825 Coxwell Avenue, East York, ON M4C 3E7 0.67km -
Bridgepoint Health
1 Bridgepoint Drive, Toronto, ON M4M 2B5 3.23km -
Providence Healthcare
3276 Saint Clair Avenue E, Toronto, ON M1L 1W1 4.39km
-
Monarch Park
115 Felstead Ave (Monarch Park), Toronto ON 0.61km -
Dieppe Park
455 Cosburn Ave (Greenwood), Toronto ON M4J 2N2 1.34km -
Greenwood Park Playground
Gerrard Street East, Toronto ON 1.67km
-
BMO Bank of Montreal
518 Danforth Ave (Ferrier), Toronto ON M4K 1P6 2.11km -
Manulife Financial
200 Bloor St E, Toronto ON M4W 1E5 4.89km -
CIBC
450 Danforth Rd (at Birchmount Rd.), Toronto ON M1K 1C6 5.18km
- 2 bath
- 2 bed
109 Virginia Avenue, Toronto, Ontario • M4C 2T1 • Danforth Village-East York
- 2 bath
- 2 bed
111 Virginia Avenue, Toronto, Ontario • M4C 2T1 • Danforth Village-East York
- 2 bath
- 3 bed
- 1100 sqft
600 Rhodes Avenue, Toronto, Ontario • M4J 4X6 • Greenwood-Coxwell
- 2 bath
- 2 bed
- 1100 sqft
1305 Woodbine Avenue, Toronto, Ontario • M4C 4E8 • Woodbine-Lumsden
- 2 bath
- 2 bed
- 700 sqft
292 Floyd Avenue, Toronto, Ontario • M4J 2J3 • Danforth Village-East York














