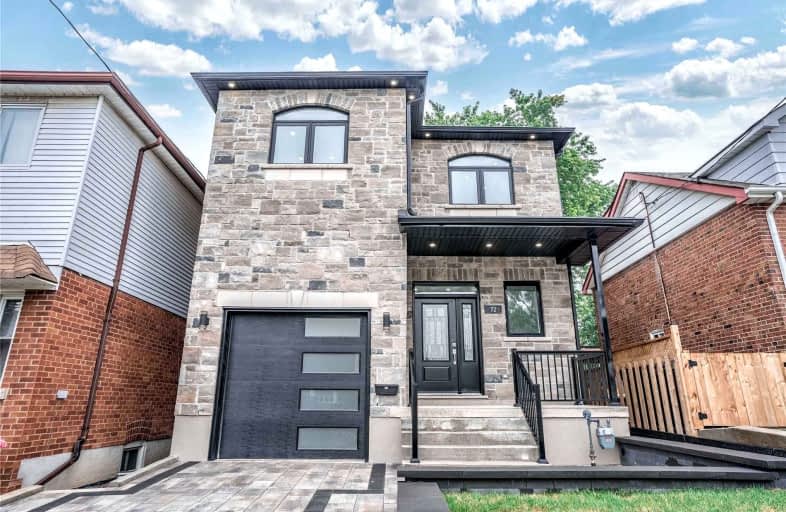Somewhat Walkable
- Some errands can be accomplished on foot.
Good Transit
- Some errands can be accomplished by public transportation.
Bikeable
- Some errands can be accomplished on bike.

Victoria Park Elementary School
Elementary: PublicO'Connor Public School
Elementary: PublicSelwyn Elementary School
Elementary: PublicGordon A Brown Middle School
Elementary: PublicClairlea Public School
Elementary: PublicOur Lady of Fatima Catholic School
Elementary: CatholicEast York Alternative Secondary School
Secondary: PublicNotre Dame Catholic High School
Secondary: CatholicNeil McNeil High School
Secondary: CatholicEast York Collegiate Institute
Secondary: PublicMalvern Collegiate Institute
Secondary: PublicSATEC @ W A Porter Collegiate Institute
Secondary: Public-
MEXITACO
1109 Victoria Park Avenue, Toronto, ON M4B 2K2 0.38km -
Glengarry Arms
2871 Saint Clair Avenue E, Toronto, ON M4B 1N4 0.58km -
Rally Restaurant and Bar
1660 O'Connor Drive, Toronto, ON M4A 2R4 0.86km
-
McDonald's
3150 St. Clair E., Scarborough, ON M1L 1V6 0.34km -
Plaxton Coffee
2889 St Clair Ave E, Toronto, ON M4B 1N5 0.51km -
Slayer Burger
1400 O'Connor Drive, Toronto, ON M4B 2T8 0.74km
-
Victoria Park Pharmacy
1314 Av Victoria Park, East York, ON M4B 2L4 0.27km -
Eglinton Town Pharmacy
1-127 Lebovic Avenue, Scarborough, ON M1L 4V9 1.37km -
Shoppers Drug Mart
70 Eglinton Square Boulevard, Toronto, ON M1L 2K1 1.38km
-
Kanga
1179 Victoria Park Avenue, Scarborough, ON M4B 2K5 0.22km -
Swanky's Hot Pot
1165 Victoria Park Avenue, Toronto, ON M4B 2K5 0.24km -
Subway
3100 Saint Clair Avenue E, Toronto, ON M1L 1V6 0.34km
-
Eglinton Square
1 Eglinton Square, Toronto, ON M1L 2K1 1.29km -
Golden Mile Shopping Centre
1880 Eglinton Avenue E, Scarborough, ON M1L 2L1 1.58km -
Eglinton Corners
50 Ashtonbee Road, Unit 2, Toronto, ON M1L 4R5 2.2km
-
Tom's No Frills
1150 Victoria Park Avenue, Toronto, ON M4B 2K4 0.38km -
Seaport Merchants
1101 Victoria Park Avenue, Scarborough, ON M4B 2K2 0.39km -
Saks Fine Foods
1677 O'connor Dr, North York, ON M4A 1W5 0.95km
-
LCBO
1900 Eglinton Avenue E, Eglinton & Warden Smart Centre, Toronto, ON M1L 2L9 2.08km -
Beer & Liquor Delivery Service Toronto
Toronto, ON 2.64km -
LCBO - Coxwell
1009 Coxwell Avenue, East York, ON M4C 3G4 2.91km
-
Esso
2915 Saint Clair Avenue E, East York, ON M4B 1N9 0.37km -
Mister Transmission
1656 O'Connor Drive, North York, ON M4A 1W4 0.85km -
Warden Esso
2 Upton Road, Scarborough, ON M1L 2B8 1.48km
-
Cineplex Odeon Eglinton Town Centre Cinemas
22 Lebovic Avenue, Toronto, ON M1L 4V9 1.44km -
Fox Theatre
2236 Queen St E, Toronto, ON M4E 1G2 4.37km -
Cineplex VIP Cinemas
12 Marie Labatte Road, unit B7, Toronto, ON M3C 0H9 4.6km
-
Dawes Road Library
416 Dawes Road, Toronto, ON M4B 2E8 1.12km -
Toronto Public Library - Eglinton Square
Eglinton Square Shopping Centre, 1 Eglinton Square, Unit 126, Toronto, ON M1L 2K1 1.31km -
Albert Campbell Library
496 Birchmount Road, Toronto, ON M1K 1J9 2.42km
-
Providence Healthcare
3276 Saint Clair Avenue E, Toronto, ON M1L 1W1 1.15km -
Michael Garron Hospital
825 Coxwell Avenue, East York, ON M4C 3E7 3.18km -
Sunnybrook Health Sciences Centre
2075 Bayview Avenue, Toronto, ON M4N 3M5 6.33km
-
Taylor Creek Park
200 Dawes Rd (at Crescent Town Rd.), Toronto ON M4C 5M8 1.76km -
Wigmore Park
Elvaston Dr, Toronto ON 2.42km -
Wexford Park
35 Elm Bank Rd, Toronto ON 2.56km
-
BMO Bank of Montreal
1900 Eglinton Ave E (btw Pharmacy Ave. & Hakimi Ave.), Toronto ON M1L 2L9 1.69km -
TD Bank Financial Group
2020 Eglinton Ave E, Scarborough ON M1L 2M6 2.36km -
TD Bank Financial Group
2428 Eglinton Ave E (Kennedy Rd.), Scarborough ON M1K 2P7 3.47km
- 5 bath
- 4 bed
- 2500 sqft
35 Freemon Redmon Circle, Toronto, Ontario • M1R 0G3 • Wexford-Maryvale
- 4 bath
- 4 bed
3105 Saint Clair Avenue East, Toronto, Ontario • M1L 1T8 • Clairlea-Birchmount
- 4 bath
- 4 bed
- 2000 sqft
57A Jeavons Avenue, Toronto, Ontario • M1K 1T1 • Clairlea-Birchmount














