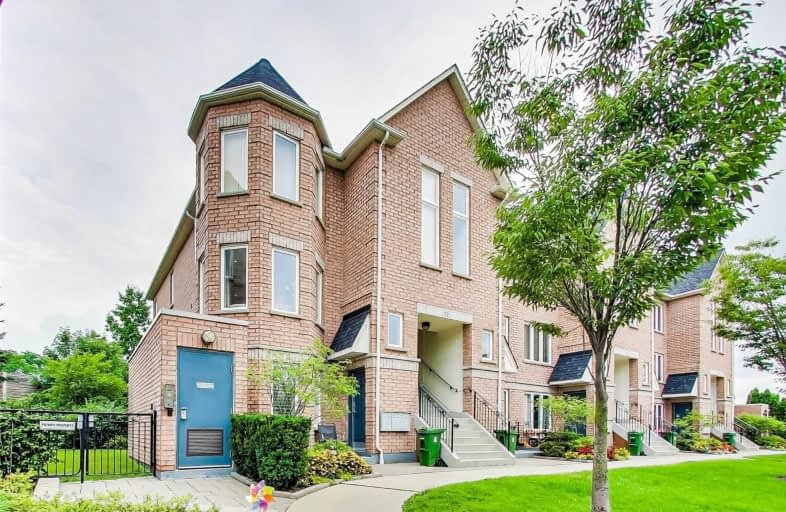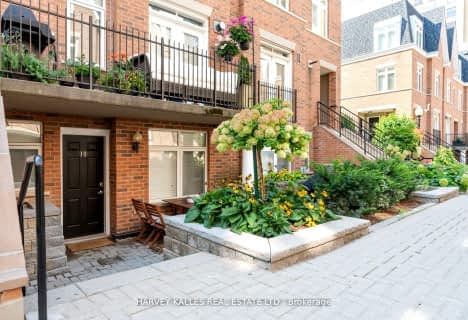Very Walkable
- Most errands can be accomplished on foot.
Excellent Transit
- Most errands can be accomplished by public transportation.
Very Bikeable
- Most errands can be accomplished on bike.

Bloorview School Authority
Elementary: HospitalPark Lane Public School
Elementary: PublicBessborough Drive Elementary and Middle School
Elementary: PublicFraser Mustard Early Learning Academy
Elementary: PublicNorthlea Elementary and Middle School
Elementary: PublicThorncliffe Park Public School
Elementary: PublicEast York Alternative Secondary School
Secondary: PublicLeaside High School
Secondary: PublicEast York Collegiate Institute
Secondary: PublicDon Mills Collegiate Institute
Secondary: PublicMarc Garneau Collegiate Institute
Secondary: PublicNorthern Secondary School
Secondary: Public-
Flemingdon park
Don Mills & Overlea 1.89km -
88 Erskine Dog Park
Toronto ON 3.23km -
The Don Valley Brick Works Park
550 Bayview Ave, Toronto ON M4W 3X8 3.44km
-
ICICI Bank Canada
150 Ferrand Dr, Toronto ON M3C 3E5 2.09km -
BMO Bank of Montreal
877 Lawrence Ave E, Toronto ON M3C 2T3 2.4km -
TD Bank Financial Group
801 O'Connor Dr, East York ON M4B 2S7 3.71km
More about this building
View 72 Aerodrome Crescent, Toronto- 2 bath
- 2 bed
- 1000 sqft
15-108 Redpath Avenue, Toronto, Ontario • M4S 2J7 • Mount Pleasant West
- 2 bath
- 2 bed
- 900 sqft
10-85 Lillian Street, Toronto, Ontario • M4S 2H7 • Mount Pleasant West




