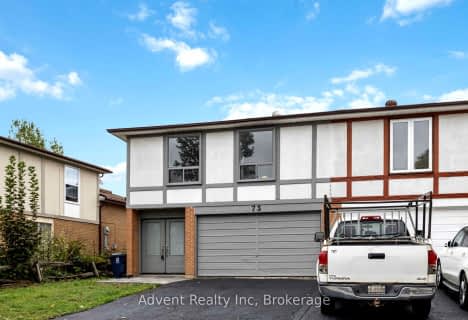
St Mother Teresa Catholic Elementary School
Elementary: CatholicSt Henry Catholic Catholic School
Elementary: CatholicMilliken Mills Public School
Elementary: PublicHighgate Public School
Elementary: PublicDavid Lewis Public School
Elementary: PublicTerry Fox Public School
Elementary: PublicMsgr Fraser College (Midland North)
Secondary: CatholicL'Amoreaux Collegiate Institute
Secondary: PublicMilliken Mills High School
Secondary: PublicDr Norman Bethune Collegiate Institute
Secondary: PublicSir John A Macdonald Collegiate Institute
Secondary: PublicMary Ward Catholic Secondary School
Secondary: Catholic-
T&T Supermarket
New Horizon Centre, 7070 Warden Avenue, Markham 0.41km -
Foody Mart
355 Bamburgh Circle, Scarborough 0.43km -
Milkbuy.com秒麦网 - 加拿大最大华人购物网络平台丨亚洲零食丨日韩美药妆丨
111 Ferrier St Markham, Toronto 0.84km
-
Noble Estates Wine & Spirits
3000 Steeles Avenue East, Markham 1.97km -
Wine House
11-3880 Midland Avenue, Scarborough 2.27km -
juice 2 wine 釀酒坊
2190 McNicoll Avenue Unit 115, Scarborough 2.4km
-
Casa-Imperial Restaurant
4125 Steeles Avenue East, Scarborough 0.13km -
Kung Fu Duck
10-7010 Warden Avenue, Markham 0.17km -
Yin Ji Chang Fen (Warden)銀記腸粉
7010 Warden Avenue #17-18, Markham 0.19km
-
Green Grotto
7040 Warden Avenue, Markham 0.27km -
McDonald's
395 Bamburgh Circle, Scarborough 0.34km -
HEY JUICE
375 Bamburgh Circle, Scarborough 0.4km
-
HENG SHENG FINANCIAL PARTY LTD
8-7010 Warden Avenue, Markham 0.19km -
TD Canada Trust Branch and ATM
7080 Warden Avenue, Markham 0.41km -
Scotiabank
325 Bamburgh Circle, Scarborough 0.48km
-
Petro-Canada & Car Wash
3700 Steeles Avenue East, Markham 0.22km -
Petro-Canada
3815 Victoria Park Avenue, Scarborough 1.51km -
Petro-Canada
4575 Steeles Avenue East, Scarborough 1.52km
-
I.T.F. CHOONG-MOO TAEKWON-DO
105 Gibson Drive, Markham 0.56km -
Zoombaa Zumba Party Club at 105 Gibson Center
gym, 105 gibson center, Markham 0.62km -
FITting Room Fitness Studio
7-351 Ferrier Street, Markham 0.62km
-
Middleton Park
49-65 Risebrough Circuit, Markham 0.36km -
Terry Fox Park
300 Bamburgh Circle, Scarborough 0.44km -
Risebrough Park
97 Risebrough Circuit, Markham 0.58km
-
Toronto Public Library - Steeles Branch
375 Bamburgh Circle C107, Scarborough 0.4km -
V & L Information Resources
7280 Victoria Park Avenue, Markham 1.64km -
Toronto Public Library - Bridlewood Branch
157a-2900 Warden Avenue, Scarborough 2.2km
-
Lice Squad Markham Richmond Hill Scarborough | Lice Removal Clinic
400 Esna Park Drive Unit 10, Markham 0.93km -
Huntsmill Park Medical Clinic
21 Glendinning Avenue, Scarborough 1.13km -
TRxCARE
7271 Warden Avenue, Markham 1.15km
-
N&B Health Product Inc
7010 Warden Avenue, Markham 0.19km -
Shoppers Drug Mart
7060 Warden Avenue Bldg C2, Markham 0.39km -
A & W Pharmacy
325 Bamburgh Cir, Scarborough 0.49km
-
Warden Centre
7020-7080, Warden Avenue, Markham 0.19km -
jay one Hair Salon
375 Bamburgh Circle, Scarborough 0.39km -
Bamburgh Gardens
355 Bamburgh Circle, Scarborough 0.42km
-
My Waves
7725 Birchmount Road, Markham 2.44km -
Every Angle Inc
6 Shields Court, Markham 3.18km -
Imax
Canada 3.35km
-
Menaggio Ristorante Wine Bar & Grill
7255 Warden Avenue, Markham 1.04km -
Long Time No See BBQ 好9不见 Scarborough
4035 Gordon Baker Road, Scarborough 1.48km -
Zao Men Kan 灶门坎(卤味烧烤)
3365 Steeles Avenue East Unit5-6, North York 1.71km












