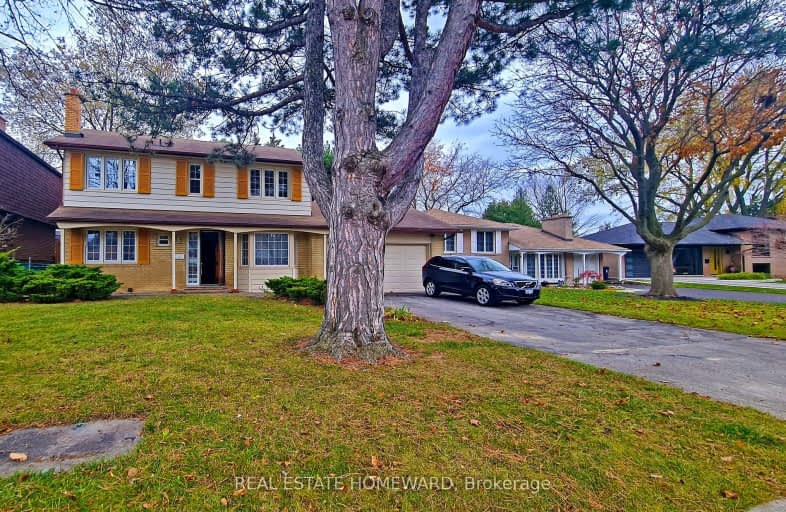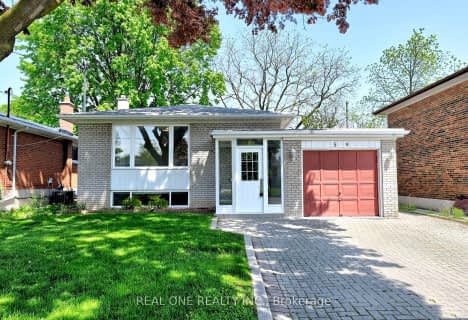Somewhat Walkable
- Some errands can be accomplished on foot.
Good Transit
- Some errands can be accomplished by public transportation.
Bikeable
- Some errands can be accomplished on bike.

Cassandra Public School
Elementary: PublicRanchdale Public School
Elementary: PublicÉÉC Sainte-Madeleine
Elementary: CatholicSt Isaac Jogues Catholic School
Elementary: CatholicAnnunciation Catholic School
Elementary: CatholicMilne Valley Middle School
Elementary: PublicCaring and Safe Schools LC2
Secondary: PublicParkview Alternative School
Secondary: PublicGeorge S Henry Academy
Secondary: PublicWexford Collegiate School for the Arts
Secondary: PublicSenator O'Connor College School
Secondary: CatholicVictoria Park Collegiate Institute
Secondary: Public-
Gabby's
85 Ellesmere Road, Unit 60, Toronto, ON M1R 4B9 1.09km -
Georgy Porgys
1448 Lawrence Avenue E, North York, ON M4A 2S8 1.66km -
Shooters Snooker & Sports Club
1448 Lawrence Avenue E, North York, ON M4A 2S8 1.73km
-
Tim Hortons
1277 York Mills Rd Unit E5, Unit 5, North York, ON M3A 1Z4 0.71km -
Tim Hortons
2050 Victoria Park Ave, North York, ON M1R 1V2 0.99km -
Tim Hortons
75 Ellesmere Rd, Unit 4b, Scarborough, ON M1R 4B7 1.17km
-
GoodLife Fitness
1448 Lawrence Avenue E, Unit 17, North York, ON M4A 2V6 1.63km -
LA Fitness
1380 Don Mills Road, Toronto, ON M3B 2X2 1.86km -
GoodLife Fitness
2235 Sheppard Avenue E, North York, ON M2J 5B5 2.26km
-
Shoppers Drug Mart
1277 York Mills Rd, Toronto, ON M3A 1Z5 0.69km -
Shoppers Drug Mart
85 Ellesmere Road, Unit 31, Scarborough, ON M1R 4B7 1.23km -
Victoria Terrace Pharmacy
1448 Av Lawrence E, North York, ON M4A 2S8 1.73km
-
Chick-N-Joy
1265 York Mills Road, Unit F3, Parkwoods Village Shopping Centre, Toronto, ON M3A 1Z5 0.67km -
Subway
1265 York Mills Road, Unit F1-2, Building F, Toronto, ON M3A 0.67km -
Tim Hortons
1277 York Mills Rd Unit E5, Unit 5, North York, ON M3A 1Z4 0.71km
-
Donwood Plaza
51-81 Underhill Drive, Toronto, ON M3A 2J7 0.97km -
Parkway Mall
85 Ellesmere Road, Toronto, ON M1R 4B9 1.19km -
The Diamond at Don Mills
10 Mallard Road, Toronto, ON M3B 3N1 1.86km
-
Food Basics
1277 York Mills Road, Toronto, ON M3A 1Z5 0.7km -
Bruno's Valu-Mart
83 Underhill Drive, Toronto, ON M3A 2J9 0.91km -
Metro
15 Ellesmere Road, Scarborough, ON M1R 4B7 1.02km
-
LCBO
55 Ellesmere Road, Scarborough, ON M1R 4B7 1.02km -
LCBO
195 The Donway W, Toronto, ON M3C 0H6 2.57km -
LCBO
808 York Mills Road, Toronto, ON M3B 1X8 2.69km
-
Three Valleys Auto Centre
58 Three Valleys Drive, North York, ON M3A 3B5 0.88km -
Petro-Canada
20 Ellesmere Road, Scarborough, ON M1R 4C1 1km -
Petro-Canada
2250 Victoria Park Ave, Toronto, ON M1R 1W4 1.18km
-
Cineplex VIP Cinemas
12 Marie Labatte Road, unit B7, Toronto, ON M3C 0H9 2.78km -
Cineplex Cinemas Fairview Mall
1800 Sheppard Avenue E, Unit Y007, North York, ON M2J 5A7 3.07km -
Cineplex Odeon Eglinton Town Centre Cinemas
22 Lebovic Avenue, Toronto, ON M1L 4V9 4.57km
-
Brookbanks Public Library
210 Brookbanks Drive, Toronto, ON M3A 1Z5 0.57km -
Toronto Public Library
85 Ellesmere Road, Unit 16, Toronto, ON M1R 1.15km -
Victoria Village Public Library
184 Sloane Avenue, Toronto, ON M4A 2C5 2.3km
-
Canadian Medicalert Foundation
2005 Sheppard Avenue E, North York, ON M2J 5B4 2.44km -
North York General Hospital
4001 Leslie Street, North York, ON M2K 1E1 3.5km -
Sunnybrook Health Sciences Centre
2075 Bayview Avenue, Toronto, ON M4N 3M5 5.43km
-
Fenside Park
Toronto ON 1.19km -
Atria Buildings Park
2235 Sheppard Ave E (Sheppard and Victoria Park), Toronto ON M2J 5B5 2.34km -
Havenbrook Park
15 Havenbrook Blvd, Toronto ON M2J 1A3 2.93km
-
TD Bank
2135 Victoria Park Ave (at Ellesmere Avenue), Scarborough ON M1R 0G1 0.97km -
CIBC
2904 Sheppard Ave E (at Victoria Park), Toronto ON M1T 3J4 2.4km -
BMO Bank of Montreal
877 Lawrence Ave E, Toronto ON M3C 2T3 2.77km











