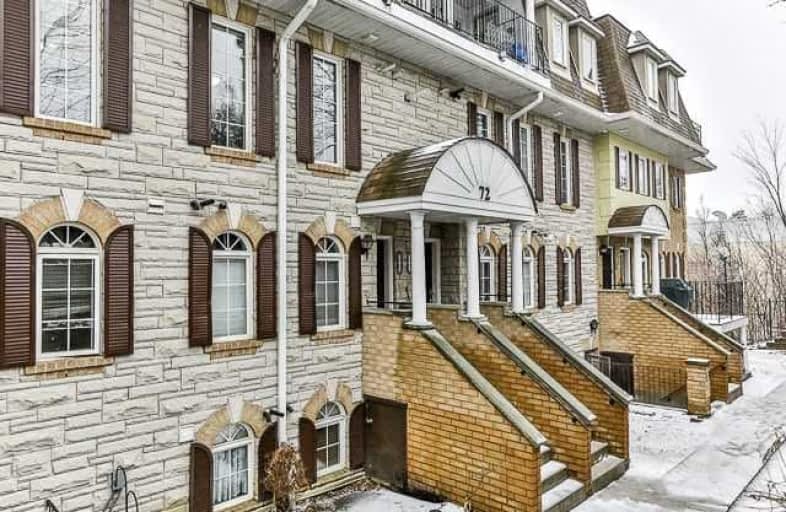Car-Dependent
- Almost all errands require a car.
Excellent Transit
- Most errands can be accomplished by public transportation.
Bikeable
- Some errands can be accomplished on bike.

Bala Avenue Community School
Elementary: PublicWestmount Junior School
Elementary: PublicWeston Memorial Junior Public School
Elementary: PublicC R Marchant Middle School
Elementary: PublicPortage Trail Community School
Elementary: PublicSt Bernard Catholic School
Elementary: CatholicFrank Oke Secondary School
Secondary: PublicYork Humber High School
Secondary: PublicScarlett Heights Entrepreneurial Academy
Secondary: PublicBlessed Archbishop Romero Catholic Secondary School
Secondary: CatholicWeston Collegiate Institute
Secondary: PublicChaminade College School
Secondary: Catholic-
Scrawny Ronny’s Sports Bar & Grill
2011 Lawrence Avenue W, Unit 16, Toronto, ON M9N 1H4 0.9km -
Fullaluv Bar & Grill
1709 Jane Street, Toronto, ON M9N 2S3 1.34km -
Mick & Bean
1635 Lawrence Avenue W, Toronto, ON M6L 3C9 1.87km
-
7-Eleven
1390 Weston Rd, Toronto, ON M6M 4S2 0.59km -
Bakery El Quetzal
2011 Lawrence Avenue W, Unit 9, North York, ON M9N 3V3 0.9km -
Tim Hortons
2013 Lawrence Avenue W, North York, ON M9N 0A3 0.99km
-
The Uptown PowerStation
3019 Dufferin Street, Lower Level, Toronto, ON M6B 3T7 4.93km -
Quest Health & Performance
231 Wallace Avenue, Toronto, ON M6H 1V5 6.05km -
Auxiliary Crossfit
213 Sterling Road, Suite 109, Toronto, ON M6R 2B2 6.53km
-
Shoppers Drug Mart
1533 Jane Street, Toronto, ON M9N 2R2 0.75km -
Weston Jane Pharmacy
1292 Weston Road, Toronto, ON M6M 4R3 1.08km -
Shopper's Drug Mart
1995 Weston Rd, Toronto, ON M9N 1X3 1.34km
-
Dairy Queen Ltd Brazier
1591 Weston Road, Weston, ON M9N 1T4 0.36km -
Dicarlo Ristorante
1655 Weston Road, York, ON M9N 1V2 0.49km -
Little Tony Pizza
1655 Weston Road, York, ON M9N 1V2 0.49km
-
Crossroads Plaza
2625 Weston Road, Toronto, ON M9N 3W1 2.99km -
Sheridan Mall
1700 Wilson Avenue, North York, ON M3L 1B2 3.25km -
HearingLife
270 The Kingsway, Etobicoke, ON M9A 3T7 3.54km
-
Starfish Caribbean
1746 Weston Road, Toronto, ON M9N 1V6 0.69km -
Baksh Halal Meat
1666 Jane St, York, ON M9N 2S1 1.14km -
Metro
1500 Royal York Road, Etobicoke, ON M9P 3B6 1.88km
-
LCBO
2625D Weston Road, Toronto, ON M9N 3W1 2.9km -
LCBO
1405 Lawrence Ave W, North York, ON M6L 1A4 3.08km -
The Beer Store
3524 Dundas St W, York, ON M6S 2S1 3.29km
-
Walter Townshend Chimneys
2011 Lawrence Avenue W, Unit 25, York, ON M9N 3V3 0.88km -
Hill Garden Sunoco Station
724 Scarlett Road, Etobicoke, ON M9P 2T5 1.07km -
Tim Hortons
280 Scarlett Road, Etobicoke, ON M9A 4S4 1.27km
-
Kingsway Theatre
3030 Bloor Street W, Toronto, ON M8X 1C4 5.01km -
Cineplex Cinemas Yorkdale
Yorkdale Shopping Centre, 3401 Dufferin Street, Toronto, ON M6A 2T9 6.06km -
Revue Cinema
400 Roncesvalles Ave, Toronto, ON M6R 2M9 6.5km
-
Toronto Public Library - Weston
2 King Street, Toronto, ON M9N 1K9 1.43km -
Mount Dennis Library
1123 Weston Road, Toronto, ON M6N 3S3 1.74km -
Toronto Public Library - Amesbury Park
1565 Lawrence Avenue W, Toronto, ON M6M 4K6 2.41km
-
Humber River Regional Hospital
2175 Keele Street, York, ON M6M 3Z4 2.82km -
Humber River Hospital
1235 Wilson Avenue, Toronto, ON M3M 0B2 3.83km -
Humber River Regional Hospital
2111 Finch Avenue W, North York, ON M3N 1N1 7.12km
-
Raymore Park
93 Raymore Dr, Etobicoke ON M9P 1W9 0.66km -
Noble Park
Toronto ON 1.72km -
Magwood Park
Toronto ON 3.89km
-
TD Bank Financial Group
1440 Royal York Rd (Summitcrest), Etobicoke ON M9P 3B1 1.78km -
TD Bank Financial Group
2390 Keele St, Toronto ON M6M 4A5 2.99km -
CIBC
1400 Lawrence Ave W (at Keele St.), Toronto ON M6L 1A7 3.1km
For Sale
More about this building
View 72 Sidney Belsey Crescent, Toronto

