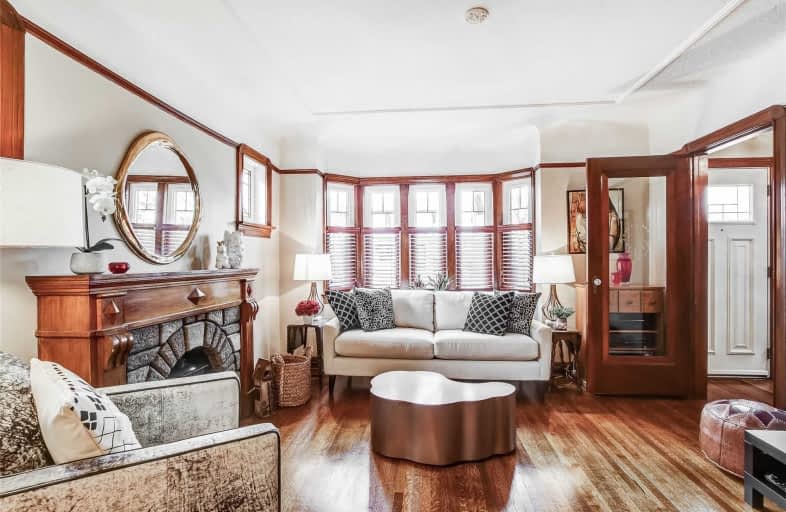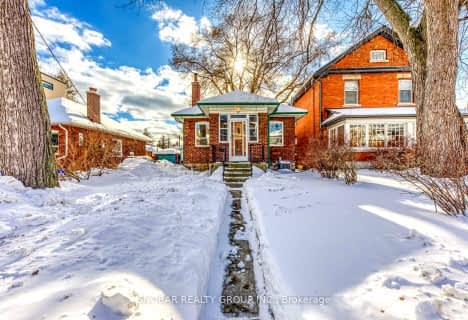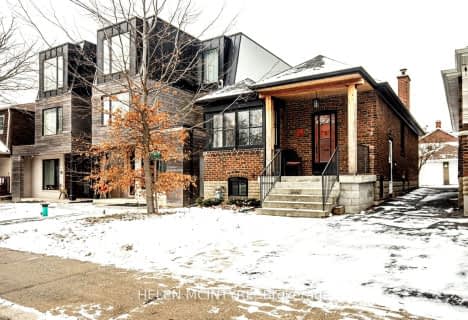
The Holy Trinity Catholic School
Elementary: CatholicTwentieth Street Junior School
Elementary: PublicSeventh Street Junior School
Elementary: PublicSt Teresa Catholic School
Elementary: CatholicSecond Street Junior Middle School
Elementary: PublicJohn English Junior Middle School
Elementary: PublicEtobicoke Year Round Alternative Centre
Secondary: PublicLakeshore Collegiate Institute
Secondary: PublicEtobicoke School of the Arts
Secondary: PublicEtobicoke Collegiate Institute
Secondary: PublicFather John Redmond Catholic Secondary School
Secondary: CatholicBishop Allen Academy Catholic Secondary School
Secondary: Catholic- 3 bath
- 3 bed
- 1100 sqft
35 Dayton Avenue, Toronto, Ontario • M8Z 3L8 • Stonegate-Queensway













