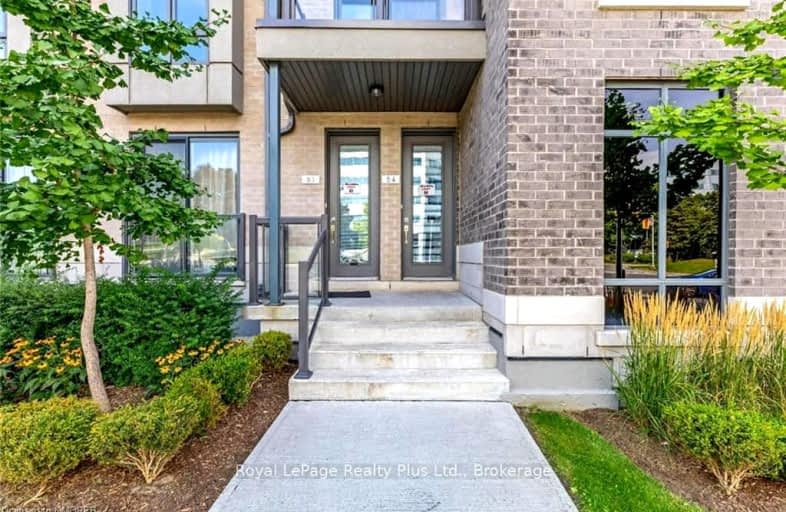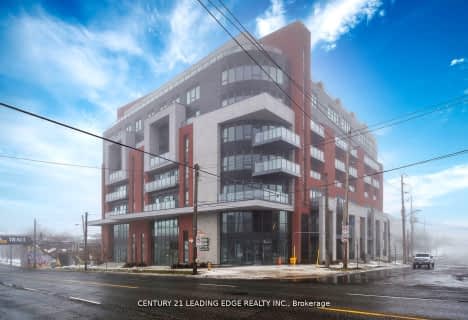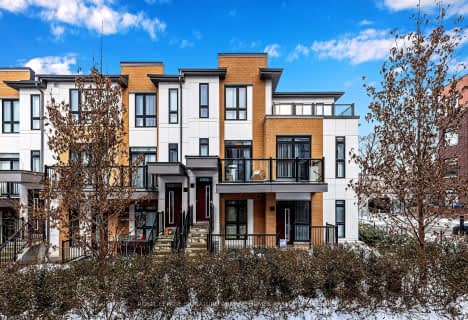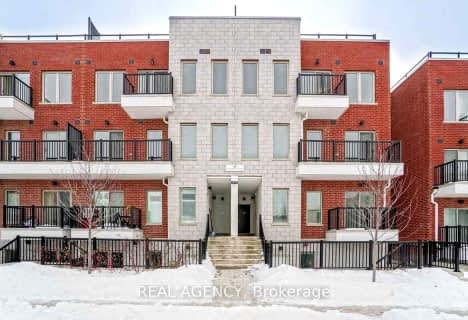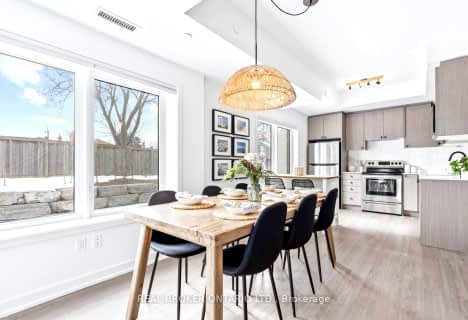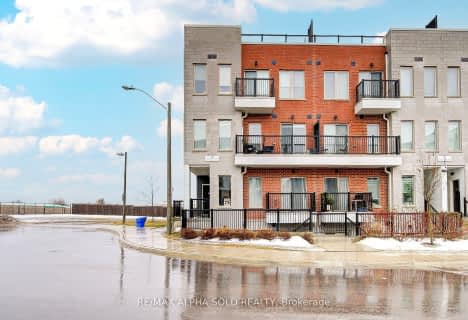Car-Dependent
- Most errands require a car.
Excellent Transit
- Most errands can be accomplished by public transportation.
Bikeable
- Some errands can be accomplished on bike.

Baycrest Public School
Elementary: PublicLawrence Heights Middle School
Elementary: PublicFlemington Public School
Elementary: PublicSt Charles Catholic School
Elementary: CatholicSts Cosmas and Damian Catholic School
Elementary: CatholicRegina Mundi Catholic School
Elementary: CatholicVaughan Road Academy
Secondary: PublicYorkdale Secondary School
Secondary: PublicMadonna Catholic Secondary School
Secondary: CatholicJohn Polanyi Collegiate Institute
Secondary: PublicForest Hill Collegiate Institute
Secondary: PublicDante Alighieri Academy
Secondary: Catholic-
Lady York Foods
2939 Dufferin Street, North York 0.68km -
Marche Istanbul
3220 Dufferin Street #10a, North York 0.86km -
Zito's Marketplace
210 Marlee Avenue, North York 1.2km
-
Wine Rack
700 Lawrence Avenue West, North York 0.21km -
LCBO
502 Lawrence Avenue West, North York 1.57km -
Grafstein Wines
2803 Bathurst Street, North York 1.69km
-
MermaidsFind
705 - A Lawrence Avenue West, North York 0.12km -
missdimpleskitchen
705-A Lawrence Avenue West, North York 0.13km -
Taam Tov Fine Foods
788 Marlee Avenue, North York 0.18km
-
MermaidsFind
705 - A Lawrence Avenue West, North York 0.12km -
Tim Hortons
Lawrence Square Mall, 700 Lawrence Avenue West, Toronto 0.21km -
Tim Hortons
750 Lawrence Avenue West, Toronto 0.23km
-
BMO Bank of Montreal
700 Lawrence Avenue West, Toronto 0.21km -
TD Canada Trust Branch and ATM
3140 Dufferin Street, Toronto 0.63km -
CIBC Branch with ATM
2866 Dufferin Street, North York 0.93km
-
Petro-Canada
695 Lawrence Avenue West, North York 0.17km -
Shell
3070 Dufferin Street, North York 0.54km -
Petro-Canada
2863 Dufferin Street, North York 0.92km
-
Fit4Less
235-700 Lawrence Avenue West, North York 0.24km -
The Uptown POWERSTATION
3019 Dufferin Street, lower level, Toronto 0.48km -
F45 Functional Training Toronto Yorkdale
3101 Dufferin Street, Toronto 0.48km
-
Dane Parkette
North York 0.37km -
Dane Parkette
90 Via Bagnato, North York 0.37km -
Wenderly Park
89 Wenderly Drive, North York 0.41km
-
Toronto Public Library - Barbara Frum Branch
20 Covington Road, North York 1.49km -
Cham Shan Temple Buddhist Gallery
1224 Lawrence Avenue West, North York 1.67km -
Little Free Library #114509
563 Cranbrooke Avenue, North York 1.94km
-
Unison Doctor
10 Flemington Road, North York 0.7km -
Abortion Care Clinic
960 Lawrence Avenue West, Toronto 0.7km -
Gastroenterology Group
3200 Dufferin Street, North York 0.76km
-
Fortinos
700 Lawrence Avenue West, North York 0.24km -
Loblaw pharmacy
700 Lawrence Avenue West, North York 0.24km -
Shoppers Drug Mart
770 Lawrence Avenue West, Toronto 0.29km
-
Board Walk Shoes
Lawrence Square Shopping Centre, 700 Lawrence Avenue West, North York 0.23km -
Lawrence Allen Centre
700 Lawrence Avenue West, North York 0.26km -
wifi markham 2244547 -instabridge
3010 Dufferin Street, North York 0.6km
-
Cineplex Cinemas Yorkdale
Yorkdale Shopping Centre, 3401 Dufferin Street c/o Yorkdale Shopping Centre, Toronto 1.36km
-
MermaidsFind
705 - A Lawrence Avenue West, North York 0.12km -
Miami Wings
594 Marlee Avenue, North York 0.72km -
Red Lobster
3200 Dufferin Street, Toronto 0.75km
- 2 bath
- 3 bed
- 800 sqft
503-2433 Dufferin Street, Toronto, Ontario • M6E 0B4 • Briar Hill-Belgravia
- — bath
- — bed
- — sqft
205-150 Canon Jackson Drive, Toronto, Ontario • M6M 0B9 • Brookhaven-Amesbury
- 3 bath
- 3 bed
- 1400 sqft
15-39 John Perkins Bull Drive, Toronto, Ontario • M3K 0C3 • Downsview-Roding-CFB
- 3 bath
- 3 bed
- 1000 sqft
116-155 Downsview Park Boulevard, Toronto, Ontario • M3K 0E3 • Downsview-Roding-CFB
- 2 bath
- 4 bed
- 1000 sqft
2035-85 George Appleton Way, Toronto, Ontario • M3M 0A2 • Downsview-Roding-CFB
- 3 bath
- 3 bed
- 1200 sqft
08-88 Turtle Island Road, Toronto, Ontario • M6A 0E4 • Englemount-Lawrence
- 3 bath
- 3 bed
- 1000 sqft
105-155 Downsview Park Boulevard, Toronto, Ontario • M3K 2C5 • Downsview-Roding-CFB
- 3 bath
- 3 bed
- 1400 sqft
26-39 John Perkins Bull Drive, Toronto, Ontario • M3K 0C3 • Downsview-Roding-CFB
