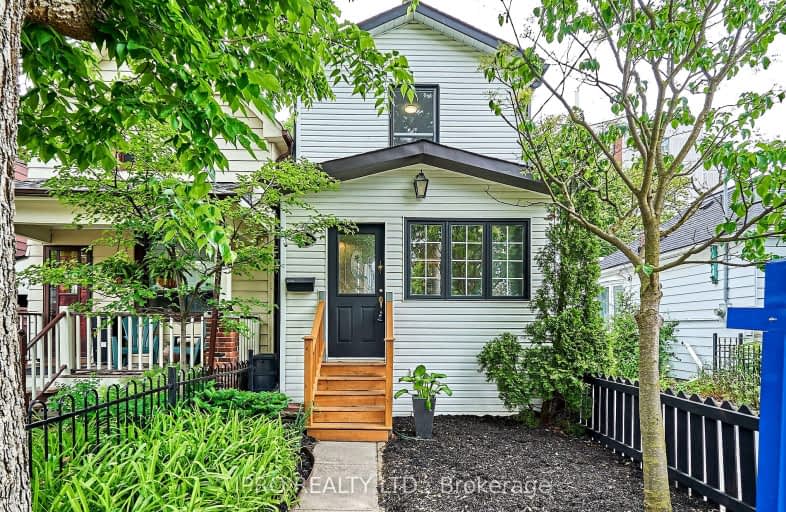Walker's Paradise
- Daily errands do not require a car.
Excellent Transit
- Most errands can be accomplished by public transportation.
Very Bikeable
- Most errands can be accomplished on bike.

Parkside Elementary School
Elementary: PublicD A Morrison Middle School
Elementary: PublicCanadian Martyrs Catholic School
Elementary: CatholicEarl Beatty Junior and Senior Public School
Elementary: PublicGledhill Junior Public School
Elementary: PublicSt Brigid Catholic School
Elementary: CatholicEast York Alternative Secondary School
Secondary: PublicSchool of Life Experience
Secondary: PublicGreenwood Secondary School
Secondary: PublicSt Patrick Catholic Secondary School
Secondary: CatholicMonarch Park Collegiate Institute
Secondary: PublicEast York Collegiate Institute
Secondary: Public-
Edie's Place Bar & Cafe
2100 Danforth Avenue, Toronto, ON M4C 1J9 0.34km -
Kilt and Harp
2046 Danforth Avenue, Toronto, ON M4C 1J8 0.38km -
Firkin On Danforth
2057B Danforth Avenue E, Toronto, ON M4C 1J8 0.41km
-
Edie's Place Bar & Cafe
2100 Danforth Avenue, Toronto, ON M4C 1J9 0.34km -
Coffee Time
2146 Danforth Avenue, Toronto, ON M4C 1J9 0.36km -
Zav Coffee Shop & Gallery
2048 Danforth Avenue, Toronto, ON M4C 1J6 0.38km
-
Drugstore Pharmacy In Valumart
985 Woodbine Avenue, Toronto, ON M4C 4B8 0.31km -
Shoppers Drug Mart
2494 Danforth Avenue, Toronto, ON M4C 1K9 0.8km -
Shoppers Drug Mart
1630 Danforth Ave, Toronto, ON M4C 1H6 0.9km
-
Edie's Place Bar & Cafe
2100 Danforth Avenue, Toronto, ON M4C 1J9 0.34km -
Brick Farm Breakfast
2116 Danforth Avenue, Toronto, ON M4C 1J9 0.36km -
Hot Pot Cafe
2134 Danforth Avenue, Toronto, ON M4C 1J9 0.36km
-
Shoppers World
3003 Danforth Avenue, East York, ON M4C 1M9 2.01km -
Beach Mall
1971 Queen Street E, Toronto, ON M4L 1H9 2.39km -
Gerrard Square
1000 Gerrard Street E, Toronto, ON M4M 3G6 3km
-
Davidson's Valumart
985 Woodbine Ave, Toronto, ON M4C 4B8 0.31km -
Choo's Garden Supermarket
2134 Danforth Ave, Toronto, ON M4C 1J9 0.35km -
Tienda Movil
1237 Woodbine Avenue, Toronto, ON M4C 4E5 0.49km
-
Beer & Liquor Delivery Service Toronto
Toronto, ON 1.02km -
LCBO - Coxwell
1009 Coxwell Avenue, East York, ON M4C 3G4 1.5km -
LCBO - Danforth and Greenwood
1145 Danforth Ave, Danforth and Greenwood, Toronto, ON M4J 1M5 1.82km
-
Accuserv Heating and Air Conditioning
1167 Woodbine Avenue, Suite 2, Toronto, ON M4C 4C6 0.24km -
Toronto Honda
2300 Danforth Ave, Toronto, ON M4C 1K6 0.48km -
Petro-Canada
2265 Danforth Ave, Toronto, ON M4C 1K5 0.52km
-
Alliance Cinemas The Beach
1651 Queen Street E, Toronto, ON M4L 1G5 2.48km -
Funspree
Toronto, ON M4M 3A7 2.75km -
Fox Theatre
2236 Queen St E, Toronto, ON M4E 1G2 2.77km
-
Danforth/Coxwell Library
1675 Danforth Avenue, Toronto, ON M4C 5P2 0.87km -
S. Walter Stewart Library
170 Memorial Park Ave, Toronto, ON M4J 2K5 1.34km -
Dawes Road Library
416 Dawes Road, Toronto, ON M4B 2E8 1.9km
-
Michael Garron Hospital
825 Coxwell Avenue, East York, ON M4C 3E7 0.92km -
Providence Healthcare
3276 Saint Clair Avenue E, Toronto, ON M1L 1W1 3.43km -
Bridgepoint Health
1 Bridgepoint Drive, Toronto, ON M4M 2B5 4.21km
-
Taylor Creek Park
200 Dawes Rd (at Crescent Town Rd.), Toronto ON M4C 5M8 1.01km -
Charles Sauriol Conservation Reserve
2.27km -
Greenwood Park
150 Greenwood Ave (at Dundas), Toronto ON M4L 2R1 2.52km
-
TD Bank Financial Group
991 Pape Ave (at Floyd Ave.), Toronto ON M4K 3V6 2.75km -
RBC Royal Bank
65 Overlea Blvd, Toronto ON M4H 1P1 3.11km -
TD Bank Financial Group
321 Moore Ave, Toronto ON M4G 3T6 4.58km
- 2 bath
- 3 bed
- 1100 sqft
600 Rhodes Avenue, Toronto, Ontario • M4J 4X6 • Greenwood-Coxwell














