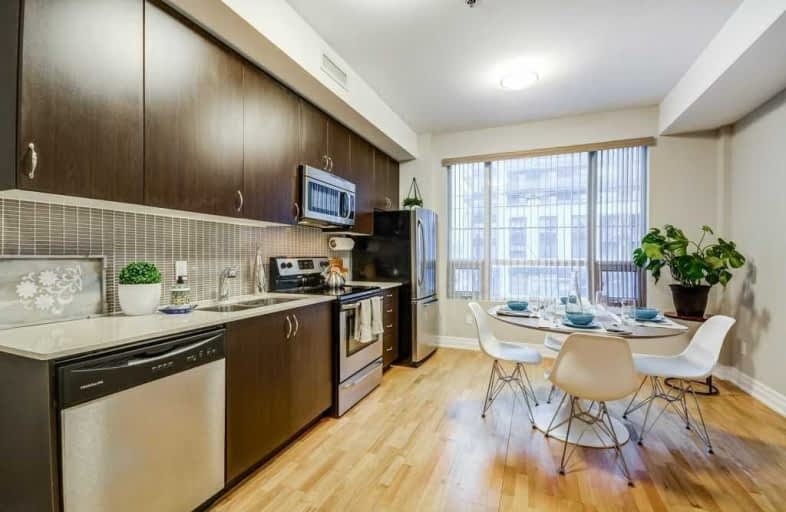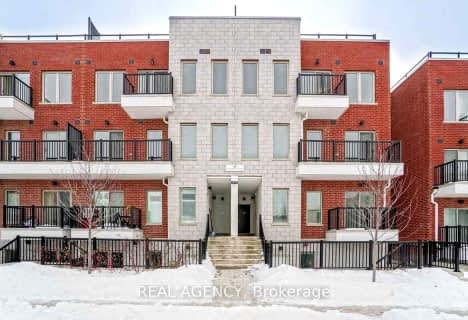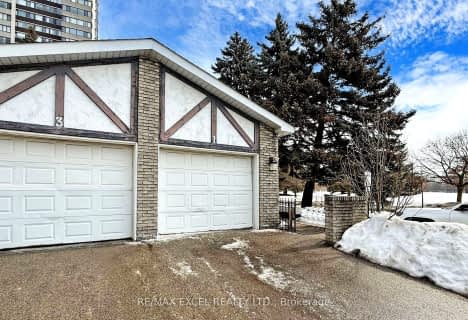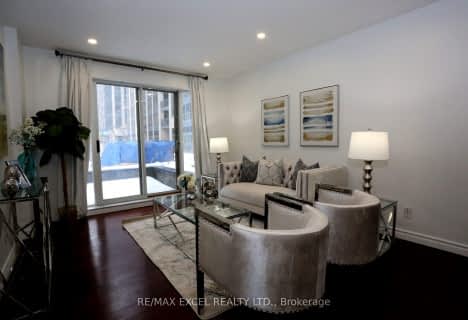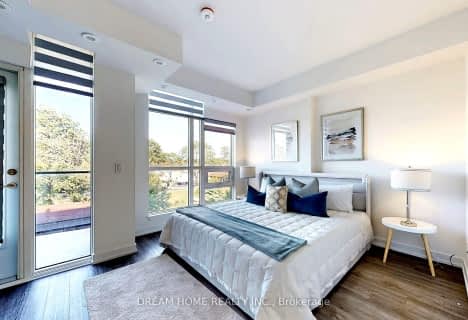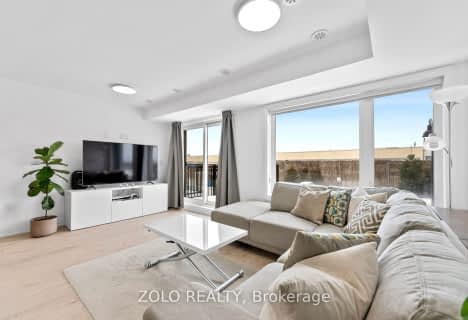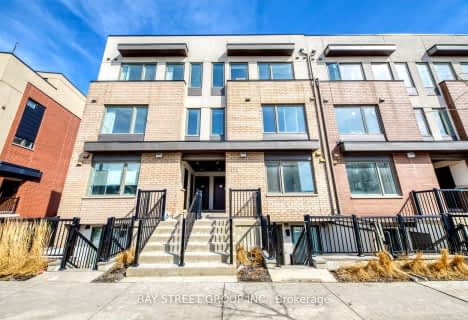Car-Dependent
- Most errands require a car.
Good Transit
- Some errands can be accomplished by public transportation.
Bikeable
- Some errands can be accomplished on bike.

Wilmington Elementary School
Elementary: PublicCharles H Best Middle School
Elementary: PublicSummit Heights Public School
Elementary: PublicFaywood Arts-Based Curriculum School
Elementary: PublicSt Robert Catholic School
Elementary: CatholicDublin Heights Elementary and Middle School
Elementary: PublicNorth West Year Round Alternative Centre
Secondary: PublicYorkdale Secondary School
Secondary: PublicJohn Polanyi Collegiate Institute
Secondary: PublicLoretto Abbey Catholic Secondary School
Secondary: CatholicWilliam Lyon Mackenzie Collegiate Institute
Secondary: PublicNorthview Heights Secondary School
Secondary: Public-
Republika RestoBar and Grill
288 A Wilson Avenue, Toronto, ON M3H 1S8 2.04km -
Marcelina's Filipino Restaurant and Karaoke Bar
355 Wilson Avenue, Toronto, ON M5T 2S6 2.11km -
Belle Restaurant and Bar
4949 Bathurst Street, Unit 5, North York, ON M2R 1Y1 2.26km
-
Tim Hortons
680 Sheppard Ave West, North York, ON M3H 2S5 0.23km -
Wolfies
670 Sheppard Avenue W, North York, ON M3H 2S5 0.3km -
Starbucks
626 Sheppard Ave W, North York, ON M3H 2S1 0.48km
-
Shoppers Drug Mart
598 Sheppard Ave W, North York, ON M3H 2S1 0.56km -
The Medicine Shoppe Pharmacy
4256 Bathurst Street, North York, ON M3H 5Y8 0.74km -
Shoppers Drug Mart
1115 Lodestar Road, NORTH YORK, ON M3H 5W4 1.72km
-
Popeyes Louisiana Kitchen
674-676 Sheppard Avenue W, Toronto, ON M3H 2S4 0.28km -
Wolfies
670 Sheppard Avenue W, North York, ON M3H 2S5 0.3km -
Orly Restaurant & Grill
660 Sheppard Avenue W, North York, ON M3H 2S5 0.33km
-
Yonge Sheppard Centre
4841 Yonge Street, North York, ON M2N 5X2 2.97km -
North York Centre
5150 Yonge Street, Toronto, ON M2N 6L8 3.09km -
Yorkdale Shopping Centre
3401 Dufferin Street, Toronto, ON M6A 2T9 3.25km
-
Metro
600 Sheppard Avenue W, North York, ON M3H 2S1 0.53km -
Healthy Planet North York
588 Sheppard Ave, Toronto, ON M3H 2S1 0.59km -
The South African Store
3889 Bathurst Street, Toronto, ON M3H 3N4 1.6km
-
LCBO
5095 Yonge Street, North York, ON M2N 6Z4 3.13km -
LCBO
1838 Avenue Road, Toronto, ON M5M 3Z5 3.36km -
Sheppard Wine Works
187 Sheppard Avenue E, Toronto, ON M2N 3A8 3.9km
-
Ontario Consumers Home Services
2525 Sheppard Avenue E, Toronto, ON M9M 0B5 0.62km -
Great Canadian Oil Change
901 Sheppard Avenue W, North York, ON M3H 2T7 0.95km -
Downsview Chrysler Dodge Jeep
199 Rimrock Road, North York, ON M3J 3C6 1.59km
-
Cineplex Cinemas Yorkdale
Yorkdale Shopping Centre, 3401 Dufferin Street, Toronto, ON M6A 2T9 3.03km -
Cineplex Cinemas Empress Walk
5095 Yonge Street, 3rd Floor, Toronto, ON M2N 6Z4 3.14km -
Imagine Cinemas Promenade
1 Promenade Circle, Lower Level, Thornhill, ON L4J 4P8 5.97km
-
Centennial Library
578 Finch Aveune W, Toronto, ON M2R 1N7 5.86km -
Toronto Public Library
2140 Avenue Road, Toronto, ON M5M 4M7 2.54km -
North York Central Library
5120 Yonge Street, Toronto, ON M2N 5N9 2.97km
-
Baycrest
3560 Bathurst Street, North York, ON M6A 2E1 2.85km -
Humber River Hospital
1235 Wilson Avenue, Toronto, ON M3M 0B2 4.84km -
Humber River Regional Hospital
2111 Finch Avenue W, North York, ON M3N 1N1 6.46km
-
Earl Bales Park
4300 Bathurst St (Sheppard St), Toronto ON 0.78km -
Antibes Park
58 Antibes Dr (at Candle Liteway), Toronto ON M2R 3K5 2.75km -
G Ross Lord Park
4801 Dufferin St (at Supertest Rd), Toronto ON M3H 5T3 3.09km
-
TD Bank Financial Group
580 Sheppard Ave W, Downsview ON M3H 2S1 0.61km -
CIBC
1119 Lodestar Rd (at Allen Rd.), Toronto ON M3J 0G9 1.64km -
CIBC
4841 Yonge St (at Sheppard Ave. E.), North York ON M2N 5X2 2.97km
More about this building
View 724 Sheppard Avenue West, Toronto- 3 bath
- 3 bed
- 1400 sqft
15-39 John Perkins Bull Drive, Toronto, Ontario • M3K 0C3 • Downsview-Roding-CFB
- 3 bath
- 3 bed
- 1800 sqft
TH122-5418 Yonge Street, Toronto, Ontario • M2N 6X4 • Willowdale West
- 3 bath
- 3 bed
- 1200 sqft
1 Candle Liteway, Toronto, Ontario • M2R 3J5 • Westminster-Branson
- 3 bath
- 2 bed
- 1000 sqft
114-38 Hollywood Avenue, Toronto, Ontario • M2N 6R6 • Willowdale East
- 3 bath
- 2 bed
- 1000 sqft
42-851 Sheppard Avenue West, Toronto, Ontario • M3H 2T4 • Bathurst Manor
- 2 bath
- 2 bed
- 1000 sqft
04-436 Kenneth Avenue, Toronto, Ontario • M2N 7M3 • Willowdale East
- 2 bath
- 2 bed
- 1000 sqft
04-171 William Duncan Road, Toronto, Ontario • M9N 2G9 • Downsview-Roding-CFB
- 2 bath
- 2 bed
- 700 sqft
201-155 Downsview Park Boulevard, Toronto, Ontario • M3K 0E3 • Downsview-Roding-CFB
- 3 bath
- 2 bed
- 1000 sqft
211-155 Downsview Park Boulevard, Toronto, Ontario • M3K 0E3 • Downsview-Roding-CFB
- 1 bath
- 2 bed
- 700 sqft
06-175 William Duncan Road, Toronto, Ontario • M3K 0B5 • Downsview-Roding-CFB
