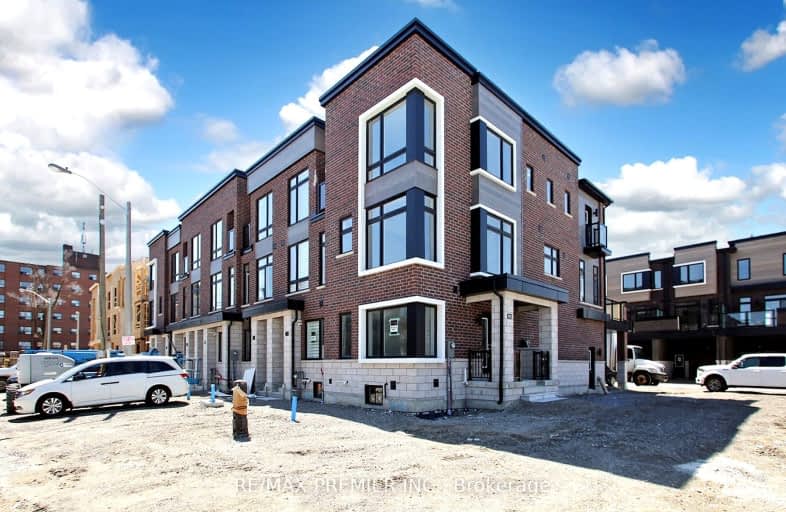
Edgewood Public School
Elementary: Public
1.26 km
Hunter's Glen Junior Public School
Elementary: Public
1.12 km
Charles Gordon Senior Public School
Elementary: Public
1.05 km
Lord Roberts Junior Public School
Elementary: Public
1.52 km
St Albert Catholic School
Elementary: Catholic
1.29 km
Donwood Park Public School
Elementary: Public
0.35 km
South East Year Round Alternative Centre
Secondary: Public
3.05 km
Alternative Scarborough Education 1
Secondary: Public
1.55 km
Bendale Business & Technical Institute
Secondary: Public
0.07 km
Winston Churchill Collegiate Institute
Secondary: Public
1.26 km
David and Mary Thomson Collegiate Institute
Secondary: Public
0.50 km
Jean Vanier Catholic Secondary School
Secondary: Catholic
1.97 km
-
Birkdale Ravine
1100 Brimley Rd, Scarborough ON M1P 3X9 0.99km -
Thomson Memorial Park
1005 Brimley Rd, Scarborough ON M1P 3E8 0.76km -
Snowhill Park
Snowhill Cres & Terryhill Cres, Scarborough ON 2.85km
-
TD Bank Financial Group
2650 Lawrence Ave E, Scarborough ON M1P 2S1 0.36km -
Scotiabank
2154 Lawrence Ave E (Birchmount & Lawrence), Toronto ON M1R 3A8 1.78km -
TD Bank Financial Group
26 William Kitchen Rd (at Kennedy Rd), Scarborough ON M1P 5B7 2.42km



