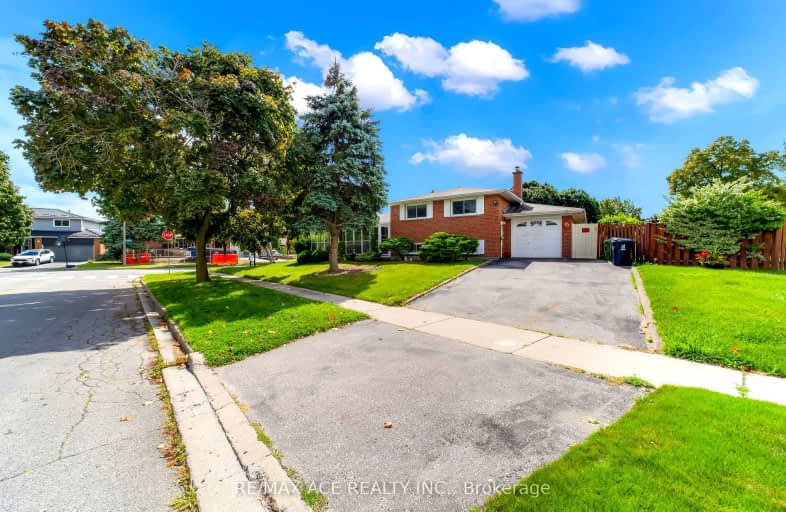Somewhat Walkable
- Some errands can be accomplished on foot.
Excellent Transit
- Most errands can be accomplished by public transportation.
Bikeable
- Some errands can be accomplished on bike.

North Bendale Junior Public School
Elementary: PublicBellmere Junior Public School
Elementary: PublicSt Richard Catholic School
Elementary: CatholicBendale Junior Public School
Elementary: PublicSt Rose of Lima Catholic School
Elementary: CatholicTredway Woodsworth Public School
Elementary: PublicÉSC Père-Philippe-Lamarche
Secondary: CatholicAlternative Scarborough Education 1
Secondary: PublicBendale Business & Technical Institute
Secondary: PublicDavid and Mary Thomson Collegiate Institute
Secondary: PublicWoburn Collegiate Institute
Secondary: PublicCedarbrae Collegiate Institute
Secondary: Public-
Thomson Memorial Park
1005 Brimley Rd, Scarborough ON M1P 3E8 1.71km -
Birkdale Ravine
1100 Brimley Rd, Scarborough ON M1P 3X9 1.78km -
Guildwood Park
201 Guildwood Pky, Toronto ON M1E 1P5 4.68km
-
TD Bank Financial Group
2650 Lawrence Ave E, Scarborough ON M1P 2S1 2.65km -
TD Bank Financial Group
26 William Kitchen Rd (at Kennedy Rd), Scarborough ON M1P 5B7 3.26km -
Scotiabank
2668 Eglinton Ave E (at Brimley Rd.), Toronto ON M1K 2S3 3.62km
- 2 bath
- 3 bed
204 Invergordon Avenue, Toronto, Ontario • M1S 4A1 • Agincourt South-Malvern West













