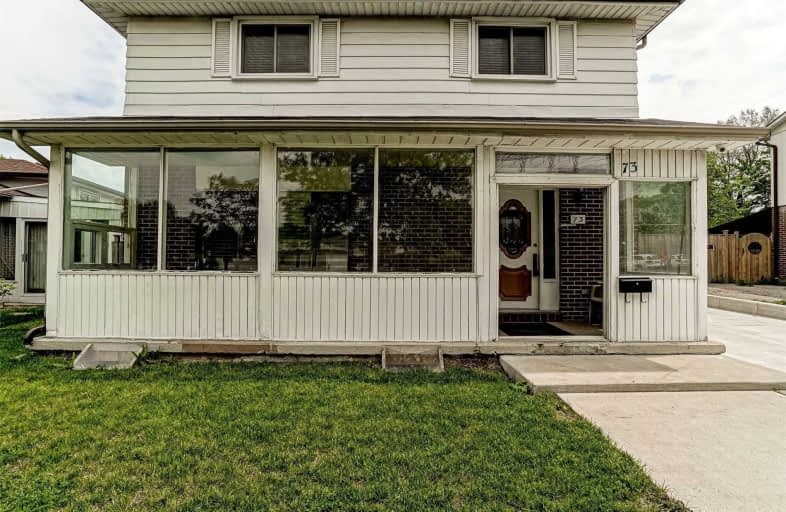Sold on Jun 03, 2021
Note: Property is not currently for sale or for rent.

-
Type: Detached
-
Style: 2-Storey
-
Lot Size: 47 x 111.28 Feet
-
Age: No Data
-
Taxes: $3,029 per year
-
Days on Site: 6 Days
-
Added: May 28, 2021 (6 days on market)
-
Updated:
-
Last Checked: 1 month ago
-
MLS®#: W5253232
-
Listed By: Royal lepage signature realty, brokerage
Fabulous Opportunity For A Great Investment. Large&Spacious 6+1 Bedrooms, 2-Storey On A Large Lot W/Double Detached Tandem Car Garage+Private Concrete Driveway For 6-8 Cars. Finished Basement Apartment With Sep Entrance. Steps To Humber College, Etobicoke General Hospital, Ttc, Brampton/Mississauga Transit, Future Lrt. Ideal For Students Or Family. All Six Rooms Are Being Rented For Female Students For $550 Each. Another $1200 Rental Potential For Basement.
Extras
Enclosed Front Porch, Two Kitchens, 3-Fridges, 2-Stoves, Two Sets Of Washer & Dryer. Cold Room. Must Be Seen!
Property Details
Facts for 73 Humber College Boulevard, Toronto
Status
Days on Market: 6
Last Status: Sold
Sold Date: Jun 03, 2021
Closed Date: Jul 22, 2021
Expiry Date: Aug 30, 2021
Sold Price: $950,040
Unavailable Date: Jun 03, 2021
Input Date: May 28, 2021
Prior LSC: Listing with no contract changes
Property
Status: Sale
Property Type: Detached
Style: 2-Storey
Area: Toronto
Community: West Humber-Clairville
Availability Date: Tba/Flex
Inside
Bedrooms: 6
Bedrooms Plus: 1
Bathrooms: 4
Kitchens: 2
Rooms: 9
Den/Family Room: No
Air Conditioning: Central Air
Fireplace: No
Washrooms: 4
Building
Basement: Apartment
Basement 2: Sep Entrance
Heat Type: Forced Air
Heat Source: Gas
Exterior: Brick
Exterior: Vinyl Siding
Water Supply: Municipal
Physically Handicapped-Equipped: N
Special Designation: Unknown
Retirement: N
Parking
Driveway: Private
Garage Spaces: 3
Garage Type: Detached
Covered Parking Spaces: 3
Total Parking Spaces: 6
Fees
Tax Year: 2020
Tax Legal Description: Lot 4, Plan 8673 Etobicoke , City Of Toronto
Taxes: $3,029
Highlights
Feature: Hospital
Feature: Library
Feature: Park
Feature: Place Of Worship
Feature: Public Transit
Feature: School
Land
Cross Street: Hwy 27/Humber Colleg
Municipality District: Toronto W10
Fronting On: South
Pool: None
Sewer: Sewers
Lot Depth: 111.28 Feet
Lot Frontage: 47 Feet
Additional Media
- Virtual Tour: http://tours.vision360tours.ca/73-humber-college-boulevard-toronto/nb/
Rooms
Room details for 73 Humber College Boulevard, Toronto
| Type | Dimensions | Description |
|---|---|---|
| Living Main | - | |
| Dining Main | - | |
| Kitchen Main | - | |
| Br Main | - | |
| Br Main | - | |
| Br Main | - | |
| Br Main | - | |
| Br Main | - | |
| Br Main | - | |
| Rec Bsmt | - |
| XXXXXXXX | XXX XX, XXXX |
XXXX XXX XXXX |
$XXX,XXX |
| XXX XX, XXXX |
XXXXXX XXX XXXX |
$XXX,XXX |
| XXXXXXXX XXXX | XXX XX, XXXX | $950,040 XXX XXXX |
| XXXXXXXX XXXXXX | XXX XX, XXXX | $899,000 XXX XXXX |

Melody Village Junior School
Elementary: PublicElmbank Junior Middle Academy
Elementary: PublicGreenholme Junior Middle School
Elementary: PublicSt Dorothy Catholic School
Elementary: CatholicAlbion Heights Junior Middle School
Elementary: PublicHighfield Junior School
Elementary: PublicCaring and Safe Schools LC1
Secondary: PublicThistletown Collegiate Institute
Secondary: PublicFather Henry Carr Catholic Secondary School
Secondary: CatholicMonsignor Percy Johnson Catholic High School
Secondary: CatholicNorth Albion Collegiate Institute
Secondary: PublicWest Humber Collegiate Institute
Secondary: Public

