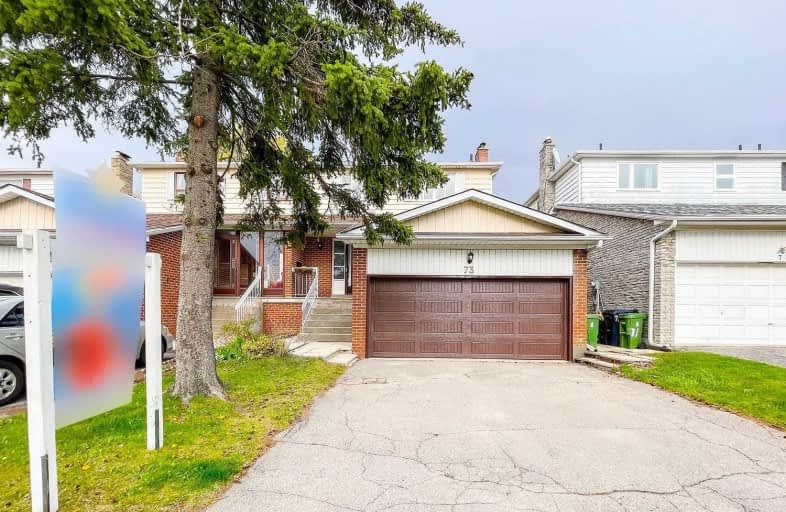Sold on May 15, 2021
Note: Property is not currently for sale or for rent.

-
Type: Semi-Detached
-
Style: 2-Storey
-
Lot Size: 30 x 120 Feet
-
Age: No Data
-
Taxes: $3,520 per year
-
Days on Site: 2 Days
-
Added: May 13, 2021 (2 days on market)
-
Updated:
-
Last Checked: 1 month ago
-
MLS®#: E5232955
-
Listed By: Superstars realty ltd., brokerage
Rarely Found Double Garage Semi-Detached With Clear View To The Park From Backyard. Brand New Renovation From Top To Bottom. Hardwood Floor, Pot Lights & Upgraded Light Fixtures. Modern Kitchen With Quartz Counter & Backsplash, Brand New Stainless Steel Appliances, Plenty Of Cabinets. 4 Spacious Bedrooms On 2nd Flr.New Cac(2021), Furnace(2020), Partial Windows(2020), Garage Door(2021), Roof(2018). Steps To Park, School, Public Transit, Shops.
Extras
Fridge, Stove, Range Hood, Dishwasher, Washer, Dryer, Gdo+Remote, Furnace, Cac, All Existing Light Fixtures, How Water Tank(Owned). Living Room Chandelier(As Is).
Property Details
Facts for 73 Kenhatch Boulevard, Toronto
Status
Days on Market: 2
Last Status: Sold
Sold Date: May 15, 2021
Closed Date: Jun 30, 2021
Expiry Date: Aug 13, 2021
Sold Price: $990,000
Unavailable Date: May 15, 2021
Input Date: May 13, 2021
Prior LSC: Listing with no contract changes
Property
Status: Sale
Property Type: Semi-Detached
Style: 2-Storey
Area: Toronto
Community: Agincourt North
Availability Date: Tba
Inside
Bedrooms: 4
Bedrooms Plus: 1
Bathrooms: 4
Kitchens: 1
Rooms: 8
Den/Family Room: Yes
Air Conditioning: Central Air
Fireplace: Yes
Washrooms: 4
Building
Basement: Finished
Heat Type: Forced Air
Heat Source: Gas
Exterior: Alum Siding
Exterior: Brick
Water Supply: Municipal
Special Designation: Unknown
Parking
Driveway: Private
Garage Spaces: 2
Garage Type: Built-In
Covered Parking Spaces: 2
Total Parking Spaces: 4
Fees
Tax Year: 2020
Tax Legal Description: Plan M1577 S Pt Lot 1493 Rp 66R9046 Part 2
Taxes: $3,520
Highlights
Feature: Clear View
Feature: Fenced Yard
Feature: Park
Feature: Public Transit
Feature: School
Land
Cross Street: Finch/Mccowan
Municipality District: Toronto E07
Fronting On: East
Pool: None
Sewer: Sewers
Lot Depth: 120 Feet
Lot Frontage: 30 Feet
Additional Media
- Virtual Tour: https://my.matterport.com/show/?m=VGLF3BW5vYA&mls=1
Rooms
Room details for 73 Kenhatch Boulevard, Toronto
| Type | Dimensions | Description |
|---|---|---|
| Living Ground | 3.52 x 5.43 | Hardwood Floor, Pot Lights, W/O To Patio |
| Dining Ground | 2.75 x 3.34 | Hardwood Floor, Large Window, O/Looks Backyard |
| Family Ground | 3.69 x 4.38 | Hardwood Floor, Pot Lights, Large Window |
| Kitchen Ground | 3.29 x 3.92 | Quartz Counter, Stainless Steel Appl, Backsplash |
| Master 2nd | 3.64 x 4.42 | Hardwood Floor, 3 Pc Ensuite, His/Hers Closets |
| 2nd Br 2nd | 3.08 x 3.48 | Hardwood Floor, Large Window, Large Closet |
| 3rd Br 2nd | 3.05 x 3.32 | Hardwood Floor, Large Window, Large Closet |
| 4th Br 2nd | 2.93 x 3.04 | Hardwood Floor, Large Window, Large Closet |
| Rec Bsmt | 3.67 x 6.85 | Vinyl Floor, Window, Open Concept |
| Br Bsmt | 2.64 x 3.68 | Vinyl Floor, Semi Ensuite |
| Games Bsmt | 3.36 x 4.46 | Vinyl Floor, Open Concept |

| XXXXXXXX | XXX XX, XXXX |
XXXX XXX XXXX |
$XXX,XXX |
| XXX XX, XXXX |
XXXXXX XXX XXXX |
$XXX,XXX | |
| XXXXXXXX | XXX XX, XXXX |
XXXXXXX XXX XXXX |
|
| XXX XX, XXXX |
XXXXXX XXX XXXX |
$XXX,XXX |
| XXXXXXXX XXXX | XXX XX, XXXX | $990,000 XXX XXXX |
| XXXXXXXX XXXXXX | XXX XX, XXXX | $799,000 XXX XXXX |
| XXXXXXXX XXXXXXX | XXX XX, XXXX | XXX XXXX |
| XXXXXXXX XXXXXX | XXX XX, XXXX | $988,000 XXX XXXX |

Francis Libermann Catholic Elementary Catholic School
Elementary: CatholicÉÉC Saint-Jean-de-Lalande
Elementary: CatholicSt Ignatius of Loyola Catholic School
Elementary: CatholicAnson S Taylor Junior Public School
Elementary: PublicIroquois Junior Public School
Elementary: PublicPercy Williams Junior Public School
Elementary: PublicDelphi Secondary Alternative School
Secondary: PublicMsgr Fraser-Midland
Secondary: CatholicSir William Osler High School
Secondary: PublicFrancis Libermann Catholic High School
Secondary: CatholicAlbert Campbell Collegiate Institute
Secondary: PublicAgincourt Collegiate Institute
Secondary: Public
