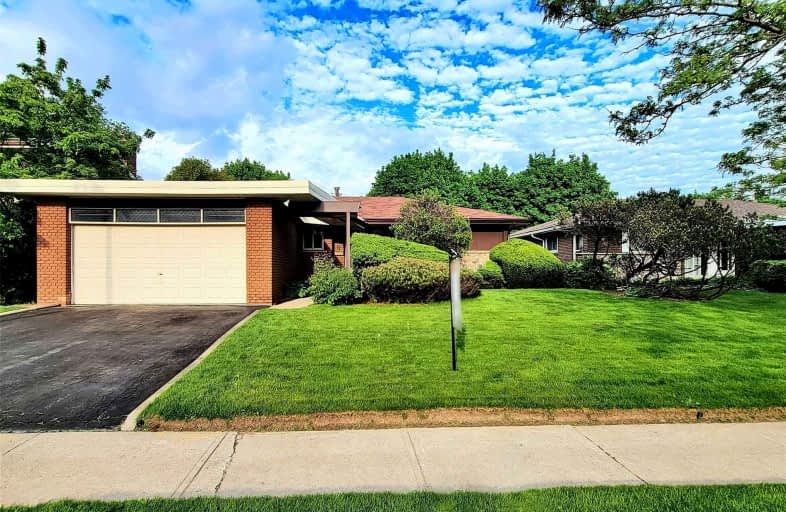
Heather Heights Junior Public School
Elementary: Public
0.93 km
St Edmund Campion Catholic School
Elementary: Catholic
0.77 km
Highcastle Public School
Elementary: Public
0.84 km
Henry Hudson Senior Public School
Elementary: Public
0.74 km
St Thomas More Catholic School
Elementary: Catholic
0.56 km
Woburn Junior Public School
Elementary: Public
0.58 km
St Mother Teresa Catholic Academy Secondary School
Secondary: Catholic
3.04 km
West Hill Collegiate Institute
Secondary: Public
2.55 km
Woburn Collegiate Institute
Secondary: Public
0.76 km
Cedarbrae Collegiate Institute
Secondary: Public
2.93 km
Lester B Pearson Collegiate Institute
Secondary: Public
2.37 km
St John Paul II Catholic Secondary School
Secondary: Catholic
1.97 km













