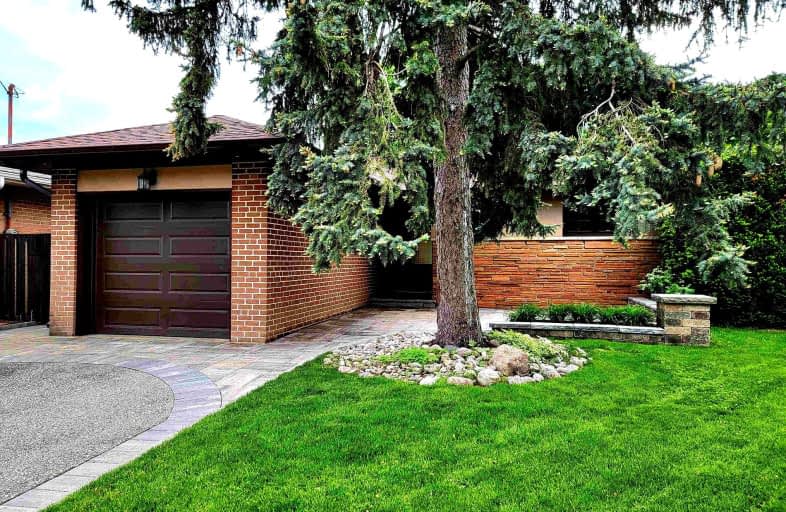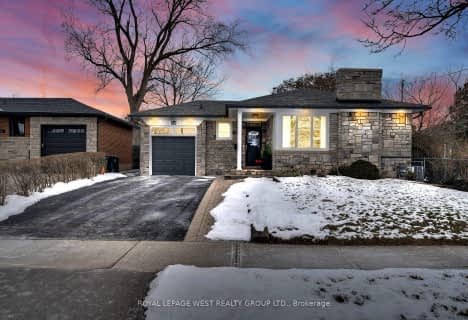Car-Dependent
- Almost all errands require a car.
Excellent Transit
- Most errands can be accomplished by public transportation.
Bikeable
- Some errands can be accomplished on bike.

St Elizabeth Catholic School
Elementary: CatholicEatonville Junior School
Elementary: PublicBloorlea Middle School
Elementary: PublicBloordale Middle School
Elementary: PublicSt Clement Catholic School
Elementary: CatholicMillwood Junior School
Elementary: PublicEtobicoke Year Round Alternative Centre
Secondary: PublicBurnhamthorpe Collegiate Institute
Secondary: PublicSilverthorn Collegiate Institute
Secondary: PublicMartingrove Collegiate Institute
Secondary: PublicGlenforest Secondary School
Secondary: PublicMichael Power/St Joseph High School
Secondary: Catholic-
Ivy Castle Restaurant by Renaissance the Creek
2120 Dundas Street E, Mississauga, ON L4X 2V3 0.9km -
Scruffy Murphy's Irish Pub & Restaurant
225 The East Mall, Etobicoke, ON M9B 6J1 0.91km -
The Open Cork Eatery & Lounge
2101 Dundas Street E, Mississauga, ON L4X 1M3 0.92km
-
Starbucks
4201 Bloor Street W, Toronto, ON M9C 1Z6 0.31km -
Starbucks
250 The East Mall, Toronto, ON M9B 3Y8 0.68km -
Hot Oven Bakery
250 The East Mall, Etobicoke, ON M9B 3Y8 0.71km
-
Glen Cade IDA Pharmacy
290 The West Mall, Etobicoke, ON M9C 1C6 0.28km -
Rexall
250 The East Mall, Etobicoke, ON M9B 3Y8 0.56km -
Markland Wood Pharmacy
4335 Bloor Street W, Toronto, ON M9C 2A5 1.01km
-
Subway
290 The West Mall, Unit 15-C, Toronto, ON M9C 1C6 0.26km -
West Mall Fish & Chips
290 The West Mall, Etobicoke, ON M9C 1C6 0.28km -
Matt’s Burger Lab
290 The West Mall, Toronto, ON M9C 1C6 0.26km
-
Cloverdale Mall
250 The East Mall, Etobicoke, ON M9B 3Y8 0.67km -
SmartCentres Etobicoke
165 North Queen Street, Etobicoke, ON M9C 1A7 1.72km -
Six Points Plaza
5230 Dundas Street W, Etobicoke, ON M9B 1A8 2.21km
-
Metro
250 The East Mall, Etobicoke, ON M9B 3Y9 0.69km -
Food Basics
5559 Dundas Street W, Etobicoke, ON M9B 1B9 1.1km -
Starsky Foods
2040 Dundas Street E, Mississauga, ON L4X 2X8 1.21km
-
LCBO
Cloverdale Mall, 250 The East Mall, Toronto, ON M9B 3Y8 0.73km -
The Beer Store
666 Burhhamthorpe Road, Toronto, ON M9C 2Z4 1.44km -
LCBO
662 Burnhamthorpe Road, Etobicoke, ON M9C 2Z4 1.55km
-
Mississauga Toyota
2215 Dundas Street E, Mississauga, ON L4X 2X2 0.6km -
Mister Transmission
2191 Dundas Street E, Mississauga, ON L4X 1M3 0.65km -
Blue Power
302 The East Mall, Suite 301, Toronto, ON M9B 6C7 0.76km
-
Cineplex Cinemas Queensway and VIP
1025 The Queensway, Etobicoke, ON M8Z 6C7 4.08km -
Kingsway Theatre
3030 Bloor Street W, Toronto, ON M8X 1C4 4.44km -
Stage West All Suite Hotel & Theatre Restaurant
5400 Dixie Road, Mississauga, ON L4W 4T4 5.59km
-
Toronto Public Library Eatonville
430 Burnhamthorpe Road, Toronto, ON M9B 2B1 1.57km -
Burnhamthorpe Branch Library
1350 Burnhamthorpe Road E, Mississauga, ON L4Y 3V9 3.4km -
Elmbrook Library
2 Elmbrook Crescent, Toronto, ON M9C 5B4 3.47km
-
Queensway Care Centre
150 Sherway Drive, Etobicoke, ON M9C 1A4 2.57km -
Trillium Health Centre - Toronto West Site
150 Sherway Drive, Toronto, ON M9C 1A4 2.58km -
Fusion Hair Therapy
33 City Centre Drive, Suite 680, Mississauga, ON L5B 2N5 7.42km
-
Pools, Mississauga , Forest Glen Park Splash Pad
3545 Fieldgate Dr, Mississauga ON 2.94km -
Donnybrook Park
43 Loyalist Rd, Toronto ON 4.18km -
Marie Curtis Park
40 2nd St, Etobicoke ON M8V 2X3 5.04km
-
TD Bank Financial Group
689 Evans Ave, Etobicoke ON M9C 1A2 2.71km -
TD Bank Financial Group
1315 the Queensway (Kipling), Etobicoke ON M8Z 1S8 3.22km -
TD Bank Financial Group
1498 Islington Ave, Etobicoke ON M9A 3L7 4.22km
- 2 bath
- 3 bed
- 1100 sqft
36 Tunbridge Crescent, Toronto, Ontario • M9C 3L6 • Etobicoke West Mall
- 3 bath
- 4 bed
- 2500 sqft
1856 Briarcrook Crescent, Mississauga, Ontario • L4X 1X4 • Applewood
- 3 bath
- 3 bed
34 West Wareside Road, Toronto, Ontario • M9C 3J1 • Eringate-Centennial-West Deane
- 5 bath
- 4 bed
- 3000 sqft
31 Shaver Avenue South, Toronto, Ontario • M9B 3T2 • Islington-City Centre West














