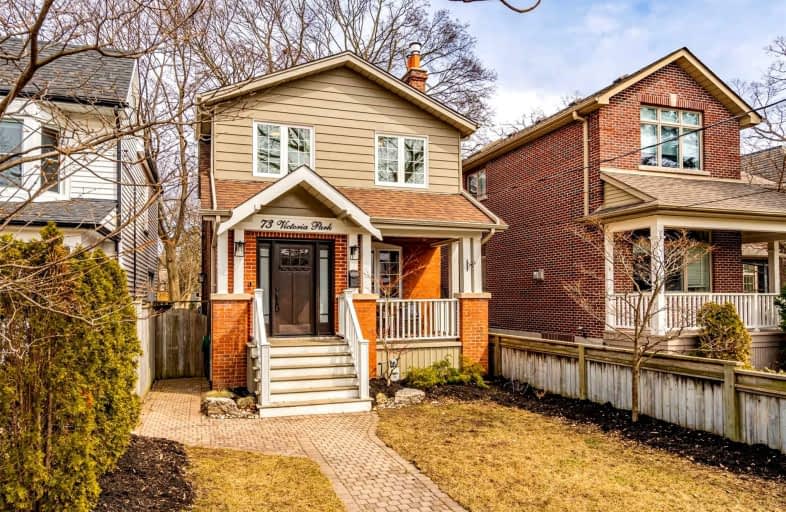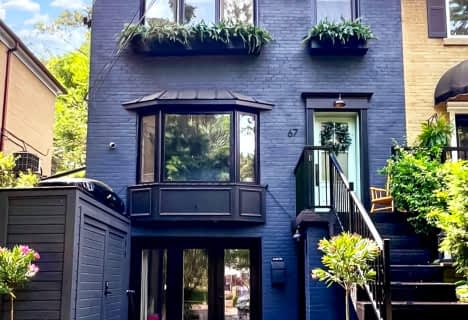
Blantyre Public School
Elementary: Public
0.88 km
St Denis Catholic School
Elementary: Catholic
0.87 km
Courcelette Public School
Elementary: Public
0.28 km
Balmy Beach Community School
Elementary: Public
0.71 km
St John Catholic School
Elementary: Catholic
1.12 km
Adam Beck Junior Public School
Elementary: Public
0.87 km
Notre Dame Catholic High School
Secondary: Catholic
1.02 km
Monarch Park Collegiate Institute
Secondary: Public
3.41 km
Neil McNeil High School
Secondary: Catholic
0.24 km
Birchmount Park Collegiate Institute
Secondary: Public
2.85 km
Malvern Collegiate Institute
Secondary: Public
1.13 km
SATEC @ W A Porter Collegiate Institute
Secondary: Public
4.38 km














