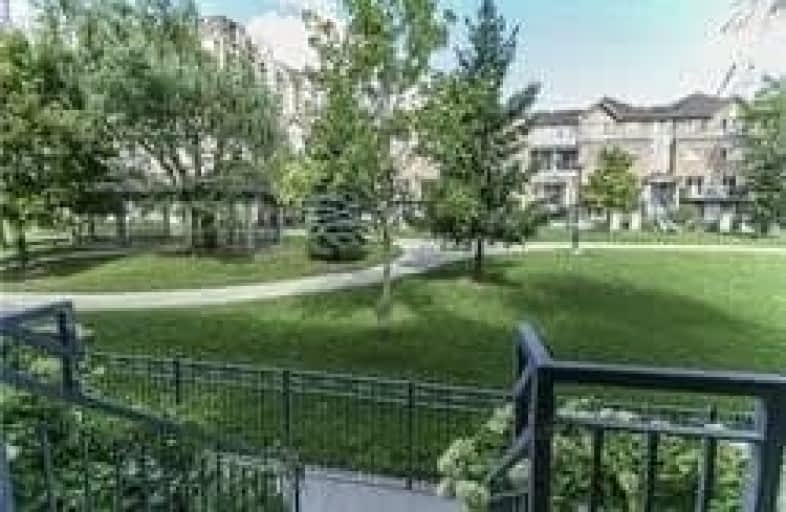Sold on May 12, 2021
Note: Property is not currently for sale or for rent.

-
Type: Condo Townhouse
-
Style: 3-Storey
-
Size: 1800 sqft
-
Pets: Restrict
-
Age: No Data
-
Taxes: $4,492 per year
-
Maintenance Fees: 831 /mo
-
Days on Site: 8 Days
-
Added: May 04, 2021 (1 week on market)
-
Updated:
-
Last Checked: 1 month ago
-
MLS®#: C5219527
-
Listed By: Century 21 atria realty inc., brokerage
Location, Location Earl Haig And Mckee Schools, Rear Find 4 Bedroom, 2 Bathroom Townhouse-Condo. Two Balconies, Great Family Neighborhood - Close To Shopping, Transit, Schools, Parks, Daycare, Churches. Ready For You To Move In, Immaculately Maintained. Quiet Section Of Complex. Inside Entrances To Elevators. 2019 Furnace And Ac, 2020 Hot Water Tank
Extras
Fridge, Stove, B/I Dishwasher, Washer & Dryer, All Window Coverings, All Elfs, Hwt Rented. 1 Locker & 2 Parkings Included. Buyer And Buyer Agent To Verify All Measurement & Taxes.
Property Details
Facts for 731 Grandview Way, Toronto
Status
Days on Market: 8
Last Status: Sold
Sold Date: May 12, 2021
Closed Date: Jun 30, 2021
Expiry Date: Aug 03, 2021
Sold Price: $1,090,000
Unavailable Date: May 12, 2021
Input Date: May 04, 2021
Property
Status: Sale
Property Type: Condo Townhouse
Style: 3-Storey
Size (sq ft): 1800
Area: Toronto
Community: Willowdale East
Availability Date: Tba
Inside
Bedrooms: 4
Bathrooms: 3
Kitchens: 1
Rooms: 9
Den/Family Room: Yes
Patio Terrace: Open
Unit Exposure: North
Air Conditioning: Central Air
Fireplace: No
Ensuite Laundry: Yes
Washrooms: 3
Building
Stories: 2
Basement: None
Heat Type: Forced Air
Heat Source: Gas
Exterior: Brick
Special Designation: Unknown
Parking
Parking Included: Yes
Garage Type: Undergrnd
Parking Designation: Owned
Parking Features: Undergrnd
Parking Description: 114A
Parking Type2: Owned
Parking Description: 63A
Covered Parking Spaces: 2
Total Parking Spaces: 2
Garage: 2
Locker
Locker: Owned
Locker #: A242
Fees
Tax Year: 2020
Taxes Included: No
Building Insurance Included: Yes
Cable Included: No
Central A/C Included: No
Common Elements Included: Yes
Heating Included: No
Hydro Included: No
Water Included: Yes
Taxes: $4,492
Land
Cross Street: Yonge/Finch
Municipality District: Toronto C14
Condo
Condo Registry Office: MTCC
Condo Corp#: 1113
Property Management: Dell Property Management 416-224-2373
Rooms
Room details for 731 Grandview Way, Toronto
| Type | Dimensions | Description |
|---|---|---|
| Living Main | 2.93 x 4.26 | Hardwood Floor, Open Concept, W/O To Balcony |
| Dining Main | 3.58 x 3.58 | Hardwood Floor, Combined W/Living, O/Looks Living |
| Kitchen Main | 3.38 x 3.75 | Ceramic Floor, Modern Kitchen, Open Concept |
| Master 2nd | 7.18 x 2.94 | Hardwood Floor, 4 Pc Ensuite, W/I Closet |
| 2nd Br 2nd | 3.31 x 2.45 | Hardwood Floor, W/O To Balcony, O/Looks Park |
| Laundry 2nd | 1.55 x 1.36 | Ceramic Floor |
| Family 3rd | 3.61 x 3.84 | Hardwood Floor, 4 Pc Bath |
| 3rd Br 3rd | 4.66 x 2.71 | Hardwood Floor, Double Closet, O/Looks Park |
| 4th Br 3rd | 5.05 x 2.70 | Hardwood Floor, Double Closet, O/Looks Park |
| XXXXXXXX | XXX XX, XXXX |
XXXX XXX XXXX |
$X,XXX,XXX |
| XXX XX, XXXX |
XXXXXX XXX XXXX |
$XXX,XXX | |
| XXXXXXXX | XXX XX, XXXX |
XXXXXXX XXX XXXX |
|
| XXX XX, XXXX |
XXXXXX XXX XXXX |
$X,XXX,XXX | |
| XXXXXXXX | XXX XX, XXXX |
XXXXXXX XXX XXXX |
|
| XXX XX, XXXX |
XXXXXX XXX XXXX |
$X,XXX | |
| XXXXXXXX | XXX XX, XXXX |
XXXXXXXX XXX XXXX |
|
| XXX XX, XXXX |
XXXXXX XXX XXXX |
$X,XXX | |
| XXXXXXXX | XXX XX, XXXX |
XXXXXX XXX XXXX |
$X,XXX |
| XXX XX, XXXX |
XXXXXX XXX XXXX |
$X,XXX | |
| XXXXXXXX | XXX XX, XXXX |
XXXX XXX XXXX |
$XXX,XXX |
| XXX XX, XXXX |
XXXXXX XXX XXXX |
$XXX,XXX |
| XXXXXXXX XXXX | XXX XX, XXXX | $1,090,000 XXX XXXX |
| XXXXXXXX XXXXXX | XXX XX, XXXX | $899,000 XXX XXXX |
| XXXXXXXX XXXXXXX | XXX XX, XXXX | XXX XXXX |
| XXXXXXXX XXXXXX | XXX XX, XXXX | $1,260,000 XXX XXXX |
| XXXXXXXX XXXXXXX | XXX XX, XXXX | XXX XXXX |
| XXXXXXXX XXXXXX | XXX XX, XXXX | $3,550 XXX XXXX |
| XXXXXXXX XXXXXXXX | XXX XX, XXXX | XXX XXXX |
| XXXXXXXX XXXXXX | XXX XX, XXXX | $3,550 XXX XXXX |
| XXXXXXXX XXXXXX | XXX XX, XXXX | $2,880 XXX XXXX |
| XXXXXXXX XXXXXX | XXX XX, XXXX | $2,880 XXX XXXX |
| XXXXXXXX XXXX | XXX XX, XXXX | $880,000 XXX XXXX |
| XXXXXXXX XXXXXX | XXX XX, XXXX | $898,000 XXX XXXX |

Cardinal Carter Academy for the Arts
Elementary: CatholicClaude Watson School for the Arts
Elementary: PublicSt Cyril Catholic School
Elementary: CatholicWillowdale Middle School
Elementary: PublicCummer Valley Middle School
Elementary: PublicMcKee Public School
Elementary: PublicAvondale Secondary Alternative School
Secondary: PublicDrewry Secondary School
Secondary: PublicÉSC Monseigneur-de-Charbonnel
Secondary: CatholicCardinal Carter Academy for the Arts
Secondary: CatholicNewtonbrook Secondary School
Secondary: PublicEarl Haig Secondary School
Secondary: Public

