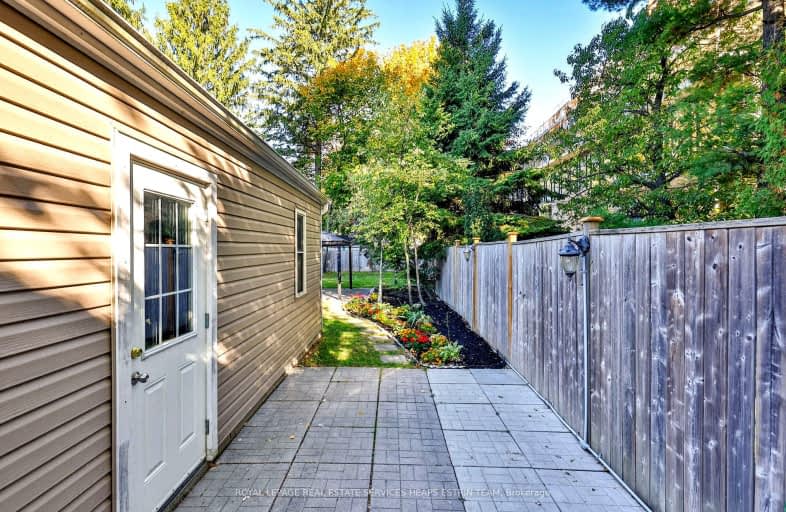Walker's Paradise
- Daily errands do not require a car.
Good Transit
- Some errands can be accomplished by public transportation.
Very Bikeable
- Most errands can be accomplished on bike.

Bennington Heights Elementary School
Elementary: PublicHodgson Senior Public School
Elementary: PublicRolph Road Elementary School
Elementary: PublicSt Anselm Catholic School
Elementary: CatholicBessborough Drive Elementary and Middle School
Elementary: PublicMaurice Cody Junior Public School
Elementary: PublicMsgr Fraser College (Midtown Campus)
Secondary: CatholicCALC Secondary School
Secondary: PublicLeaside High School
Secondary: PublicRosedale Heights School of the Arts
Secondary: PublicNorth Toronto Collegiate Institute
Secondary: PublicNorthern Secondary School
Secondary: Public-
Kamasutra Indian Restaurant & Wine Bar
1522 Bayview Avenue, Toronto, ON M4G 3B4 0.35km -
McSorley's Wonderful Saloon & Grill
1544 Bayview Avenue, Toronto, ON M4G 3B6 0.44km -
The Daughter
1560a Bayview Avenue, Toronto, ON M4G 3B8 0.5km
-
Starbucks
1545 Bayview Avenue, East York, ON M4G 3B5 0.49km -
Teaopia
1592 Bayview Avenue, Toronto, ON M4G 0.57km -
Bad Blowfish
1595 Bayview Avenue, Toronto, ON M4G 3B5 0.59km
-
GoodLife Fitness
250 Davisville Ave, Toronto, ON M4S 2L9 1km -
Defy Functional Fitness
94 Laird Drive, Toronto, ON M4G 3V2 1.11km -
Insideout Health & Fitness
210 Laird Drive, East York, ON M4G 3W4 1.4km
-
Pharma Plus
325 Moore Avenue, East York, ON M4G 3T6 0.56km -
Shoppers Drug Mart
1601 Bayview Avenue, Toronto, ON M4G 3B5 0.61km -
Drugstore Pharmacy
11 Redway Road, East York, ON M4H 1P6 1.13km
-
Pizza Hut
1386 Bayview Avenue, Toronto, ON M4G 3A1 0.06km -
Kamasutra Indian Restaurant & Wine Bar
1522 Bayview Avenue, Toronto, ON M4G 3B4 0.35km -
Wild Wing
666 Millwood Rd, Toronto, ON M4S 1K8 0.39km
-
Leaside Village
85 Laird Drive, Toronto, ON M4G 3T8 1.15km -
Yonge Eglinton Centre
2300 Yonge St, Toronto, ON M4P 1E4 2.12km -
East York Town Centre
45 Overlea Boulevard, Toronto, ON M4H 1C3 2.02km
-
McDowell's Valu Mart
1500 Bayview Avenue, Toronto, ON M4G 3B4 0.3km -
Tremblett's Valu-Mart
1500 Bayview Ave, Toronto, ON M4G 0.3km -
Loblaws
301 Moore Avenue, East York, ON M4G 1E1 0.54km
-
LCBO - Leaside
147 Laird Dr, Laird and Eglinton, East York, ON M4G 4K1 1.34km -
LCBO - Yonge Eglinton Centre
2300 Yonge St, Yonge and Eglinton, Toronto, ON M4P 1E4 2.12km -
Wine Rack
2447 Yonge Street, Toronto, ON M4P 2H5 2.29km
-
Bayview Moore Automotive
1232 Bayview Avenue, Toronto, ON M4G 3A1 0.45km -
Petro-Canada
1232 Bayview Avenue, Toronto, ON M4G 3A1 0.46km -
Esso
381 Mount Pleasant Road, Toronto, ON M4S 2L5 1.01km
-
Mount Pleasant Cinema
675 Mt Pleasant Rd, Toronto, ON M4S 2N2 1.3km -
Cineplex Cinemas
2300 Yonge Street, Toronto, ON M4P 1E4 2.11km -
Cineplex Cinemas Varsity and VIP
55 Bloor Street W, Toronto, ON M4W 1A5 3.67km
-
Toronto Public Library - Leaside
165 McRae Drive, Toronto, ON M4G 1S8 0.79km -
Toronto Public Library - Mount Pleasant
599 Mount Pleasant Road, Toronto, ON M4S 2M5 1.17km -
Deer Park Public Library
40 St. Clair Avenue E, Toronto, ON M4W 1A7 2.01km
-
MCI Medical Clinics
160 Eglinton Avenue E, Toronto, ON M4P 3B5 1.76km -
SickKids
555 University Avenue, Toronto, ON M5G 1X8 1.8km -
Sunnybrook Health Sciences Centre
2075 Bayview Avenue, Toronto, ON M4N 3M5 2.32km
- 2 bath
- 4 bed
- 1500 sqft
106 Eastbourne Avenue, Toronto, Ontario • M5P 2G3 • Yonge-Eglinton
- 2 bath
- 3 bed
133 Woodycrest Avenue, Toronto, Ontario • M4J 3B7 • Danforth Village-East York
- 3 bath
- 3 bed
- 1500 sqft
198 B Moore Avenue, Toronto, Ontario • M4T 1V8 • Rosedale-Moore Park














