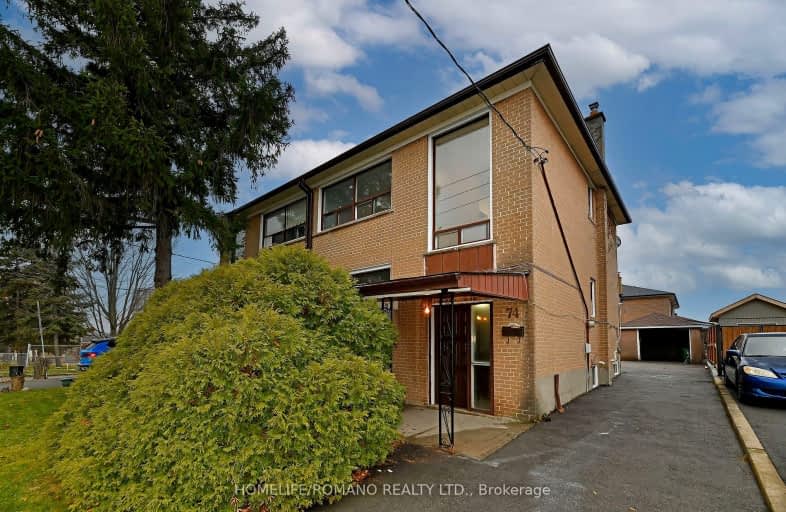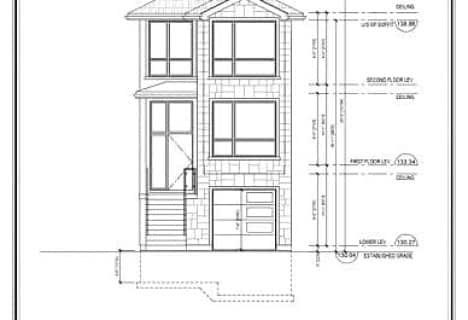Somewhat Walkable
- Some errands can be accomplished on foot.
57
/100
Good Transit
- Some errands can be accomplished by public transportation.
62
/100
Somewhat Bikeable
- Most errands require a car.
38
/100

Chalkfarm Public School
Elementary: Public
0.13 km
Stanley Public School
Elementary: Public
1.51 km
Beverley Heights Middle School
Elementary: Public
0.92 km
Tumpane Public School
Elementary: Public
0.98 km
St. Andre Catholic School
Elementary: Catholic
0.58 km
St Jane Frances Catholic School
Elementary: Catholic
1.53 km
Msgr Fraser College (Norfinch Campus)
Secondary: Catholic
3.43 km
Emery Collegiate Institute
Secondary: Public
3.01 km
Weston Collegiate Institute
Secondary: Public
2.74 km
Chaminade College School
Secondary: Catholic
2.52 km
Westview Centennial Secondary School
Secondary: Public
2.83 km
St. Basil-the-Great College School
Secondary: Catholic
1.51 km
-
Rowntree Mills Park
Islington Ave (at Finch Ave W), Toronto ON 4.9km -
Walter Saunders Memorial Park
440 Hopewell Ave, Toronto ON 6.34km -
Dell Park
40 Dell Park Ave, North York ON M6B 2T6 6.66km
-
TD Bank Financial Group
2709 Jane St, Downsview ON M3L 1S3 1.35km -
BMO Bank of Montreal
1 York Gate Blvd (Jane/Finch), Toronto ON M3N 3A1 3.39km -
TD Bank Financial Group
2038 Kipling Ave, Rexdale ON M9W 4K1 4.65km






