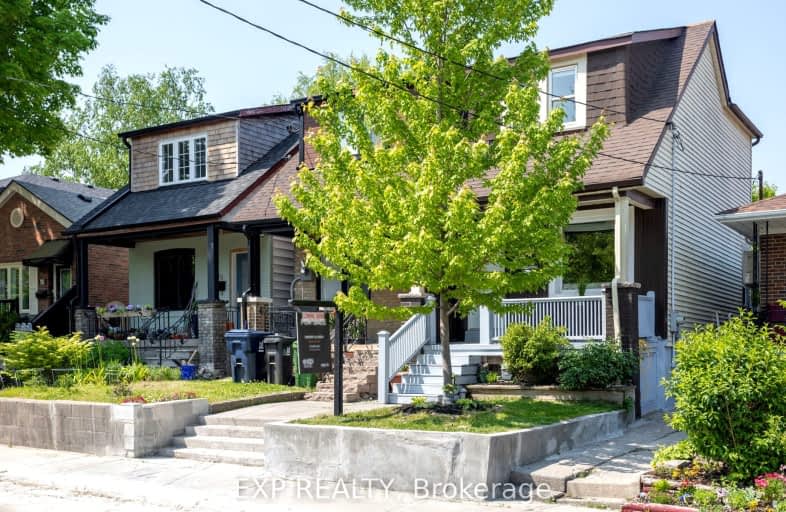Walker's Paradise
- Daily errands do not require a car.
Excellent Transit
- Most errands can be accomplished by public transportation.
Very Bikeable
- Most errands can be accomplished on bike.

William J McCordic School
Elementary: PublicSt Dunstan Catholic School
Elementary: CatholicSt Nicholas Catholic School
Elementary: CatholicSamuel Hearne Public School
Elementary: PublicCrescent Town Elementary School
Elementary: PublicSecord Elementary School
Elementary: PublicEast York Alternative Secondary School
Secondary: PublicNotre Dame Catholic High School
Secondary: CatholicNeil McNeil High School
Secondary: CatholicBirchmount Park Collegiate Institute
Secondary: PublicMalvern Collegiate Institute
Secondary: PublicSATEC @ W A Porter Collegiate Institute
Secondary: Public-
Pentagram Bar & Grill
2575 Danforth Avenue, Toronto, ON M4C 1L5 0.78km -
The Feathers Pub
962 Kingston Road, Toronto, ON M4E 1S7 1.37km -
The Beech Tree
924 Kingston Road, Toronto, ON M4E 1S5 1.38km
-
Country Style
2929 Av Danforth, Toronto, ON M4C 1M4 0.3km -
Tim Hortons
3003 Danforth Avenue, East York, ON M4C 1M9 0.33km -
Coffee Time Donuts
3003 Danforth Ave, East York, ON M4C 1M9 0.37km
-
Metro Pharmacy
3003 Danforth Avenue, Toronto, ON M4C 1M9 0.37km -
Shoppers Drug Mart
3003 Danforth Avenue, Toronto, ON M4C 1M9 0.37km -
Main Drug Mart
2772 Av Danforth, Toronto, ON M4C 1L7 0.48km
-
Gharoa Restaurant
2994 Danforth Avenue, East York, ON M4C 1M7 0.22km -
Makkah Restaurant
2980 Danforth Avenue, East York, ON M4C 1M6 0.21km -
Mecca
2980 Danforth Avenue, Toronto, ON M4C 1M6 0.22km
-
Shoppers World
3003 Danforth Avenue, East York, ON M4C 1M9 0.37km -
Beach Mall
1971 Queen Street E, Toronto, ON M4L 1H9 2.65km -
Eglinton Square
1 Eglinton Square, Toronto, ON M1L 2K1 3.44km
-
Sarker Foods
2996 Danforth Ave, East York, ON M4C 1M7 0.21km -
Bulk Barn
Shoppers World Danforth, 3003 Danforth Ave, Toronto, ON M4C 1M7 0.28km -
Metro
3003 Danforth Avenue, Toronto, ON M4C 1M9 0.37km
-
Beer & Liquor Delivery Service Toronto
Toronto, ON 0.88km -
LCBO - The Beach
1986 Queen Street E, Toronto, ON M4E 1E5 2.56km -
LCBO - Coxwell
1009 Coxwell Avenue, East York, ON M4C 3G4 2.95km
-
Esso
3075 Danforth Avenue, Scarborough, ON M1L 1A8 0.42km -
Crosstown Engines
27 Musgrave St, Toronto, ON M4E 2H3 0.64km -
Johns Service Station
2520 Gerrard Street E, Scarborough, ON M1N 1W8 0.93km
-
Fox Theatre
2236 Queen St E, Toronto, ON M4E 1G2 2.22km -
Cineplex Odeon Eglinton Town Centre Cinemas
22 Lebovic Avenue, Toronto, ON M1L 4V9 3.36km -
Alliance Cinemas The Beach
1651 Queen Street E, Toronto, ON M4L 1G5 3.36km
-
Dawes Road Library
416 Dawes Road, Toronto, ON M4B 2E8 1.05km -
Taylor Memorial
1440 Kingston Road, Scarborough, ON M1N 1R1 1.78km -
Danforth/Coxwell Library
1675 Danforth Avenue, Toronto, ON M4C 5P2 2.52km
-
Providence Healthcare
3276 Saint Clair Avenue E, Toronto, ON M1L 1W1 2.2km -
Michael Garron Hospital
825 Coxwell Avenue, East York, ON M4C 3E7 2.62km -
Bridgepoint Health
1 Bridgepoint Drive, Toronto, ON M4M 2B5 5.84km
-
Taylor Creek Park
200 Dawes Rd (at Crescent Town Rd.), Toronto ON M4C 5M8 1.22km -
Kew Gardens
2075 Queen St E (btwn Waverly Rd. & Lee Ave.), Toronto ON M4L 1J1 2.63km -
Rosetta McLain Gardens
2.97km
-
TD Bank Financial Group
15 Eglinton Sq (btw Victoria Park Ave. & Pharmacy Ave.), Scarborough ON M1L 2K1 3.58km -
RBC Royal Bank
65 Overlea Blvd, Toronto ON M4H 1P1 4.37km -
TD Bank Financial Group
991 Pape Ave (at Floyd Ave.), Toronto ON M4K 3V6 4.47km
- 2 bath
- 3 bed
- 1100 sqft
61 Newlands Avenue, Toronto, Ontario • M1L 1S1 • Clairlea-Birchmount
- 3 bath
- 4 bed
- 1500 sqft
12A Kenmore Avenue, Toronto, Ontario • M1K 1B4 • Clairlea-Birchmount














