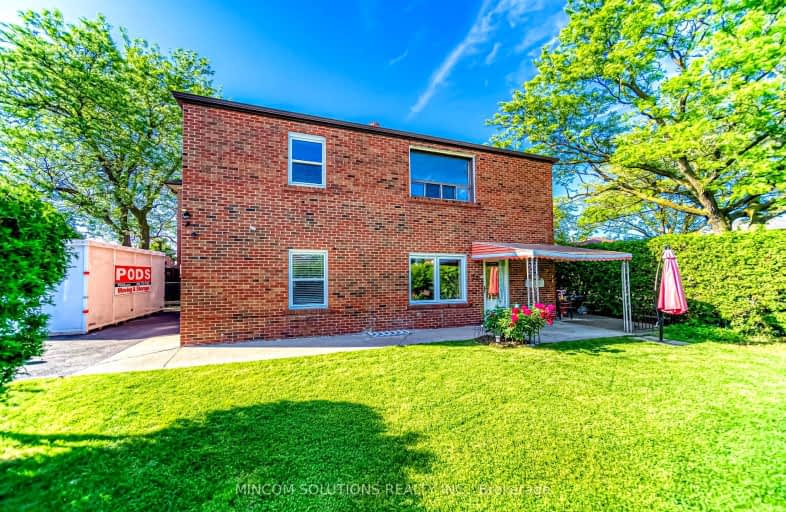Somewhat Walkable
- Some errands can be accomplished on foot.
65
/100
Good Transit
- Some errands can be accomplished by public transportation.
65
/100
Somewhat Bikeable
- Most errands require a car.
47
/100

Ancaster Public School
Elementary: Public
0.37 km
École élémentaire Mathieu-da-Costa
Elementary: Public
2.15 km
Downsview Public School
Elementary: Public
1.49 km
Lawrence Heights Middle School
Elementary: Public
2.02 km
St Norbert Catholic School
Elementary: Catholic
0.15 km
Faywood Arts-Based Curriculum School
Elementary: Public
1.54 km
Yorkdale Secondary School
Secondary: Public
1.81 km
Downsview Secondary School
Secondary: Public
1.24 km
Madonna Catholic Secondary School
Secondary: Catholic
1.28 km
John Polanyi Collegiate Institute
Secondary: Public
2.87 km
Dante Alighieri Academy
Secondary: Catholic
2.91 km
William Lyon Mackenzie Collegiate Institute
Secondary: Public
1.97 km
-
Irving W. Chapley Community Centre & Park
205 Wilmington Ave, Toronto ON M3H 6B3 5.93km -
Earl Bales Park
4300 Bathurst St (Sheppard St), Toronto ON 2.99km -
Dell Park
40 Dell Park Ave, North York ON M6B 2T6 3.33km
-
TD Bank Financial Group
580 Sheppard Ave W, Downsview ON M3H 2S1 3.09km -
CIBC
1400 Lawrence Ave W (at Keele St.), Toronto ON M6L 1A7 3.13km -
BMO Bank of Montreal
2953 Bathurst St (Frontenac), Toronto ON M6B 3B2 3.6km


