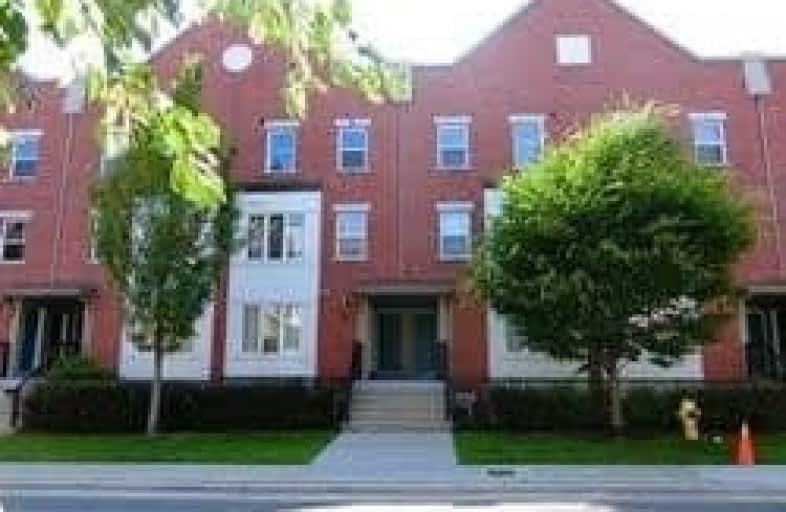Leased on Jul 01, 2021
Note: Property is not currently for sale or for rent.

-
Type: Condo Townhouse
-
Style: Stacked Townhse
-
Size: 600 sqft
-
Pets: Restrict
-
Lease Term: No Data
-
Possession: Imme
-
All Inclusive: N
-
Age: 11-15 years
-
Days on Site: 29 Days
-
Added: Jun 02, 2021 (4 weeks on market)
-
Updated:
-
Last Checked: 3 months ago
-
MLS®#: E5257367
-
Listed By: Jdl realty inc., brokerage
Stacked Townhome W Excellent Location. Close To All Amenities. Ttc Steps Away, Easy Access To The Dvp, Bike Lanes, Centering Of Eaton Centre Mall And The Beaches. Official Two Bedrooms Unit W Closet. Includes 1 Underground Parking Spot & Water.
Extras
All Elf's, All Window Coverings, Appliances: S/S Fridge, Stove, Dishwasher. Stacked Dryer And Washer.Cac.. Tenant Pays Hydro, Gas And Water Tank Rental.
Property Details
Facts for 01-74 Munro Street, Toronto
Status
Days on Market: 29
Last Status: Leased
Sold Date: Jul 01, 2021
Closed Date: Jul 15, 2021
Expiry Date: Sep 30, 2021
Sold Price: $1,950
Unavailable Date: Jul 01, 2021
Input Date: Jun 02, 2021
Prior LSC: Listing with no contract changes
Property
Status: Lease
Property Type: Condo Townhouse
Style: Stacked Townhse
Size (sq ft): 600
Age: 11-15
Area: Toronto
Community: South Riverdale
Availability Date: Imme
Inside
Bedrooms: 2
Bathrooms: 1
Kitchens: 1
Rooms: 4
Den/Family Room: No
Patio Terrace: Open
Unit Exposure: East
Air Conditioning: Central Air
Fireplace: No
Laundry: Ensuite
Laundry Level: Main
Washrooms: 1
Utilities
Utilities Included: N
Building
Stories: 2
Basement: None
Heat Type: Forced Air
Heat Source: Gas
Exterior: Brick
Private Entrance: N
Special Designation: Unknown
Parking
Parking Included: Yes
Garage Type: Undergrnd
Parking Designation: Owned
Parking Features: Undergrnd
Parking Spot #1: 54
Covered Parking Spaces: 1
Total Parking Spaces: 1
Garage: 1
Locker
Locker: None
Fees
Building Insurance Included: Yes
Cable Included: No
Central A/C Included: Yes
Common Elements Included: Yes
Heating Included: No
Hydro Included: No
Water Included: Yes
Land
Cross Street: Broadview/Dundas/Que
Municipality District: Toronto E01
Condo
Condo Registry Office: TSCC
Condo Corp#: 2065
Property Management: Meritus Group Management Inc
Rooms
Room details for 01-74 Munro Street, Toronto
| Type | Dimensions | Description |
|---|---|---|
| Living Main | 2.97 x 4.24 | Combined W/Kitchen, Laminate |
| Kitchen Main | 2.97 x 5.03 | Combined W/Living, Laminate |
| Master Main | 2.74 x 2.97 | Laminate, Closet |
| 2nd Br Main | 2.80 x 2.36 | W/O To Balcony, Closet |
| Other Main | - | Balcony |
| XXXXXXXX | XXX XX, XXXX |
XXXXXX XXX XXXX |
$X,XXX |
| XXX XX, XXXX |
XXXXXX XXX XXXX |
$X,XXX | |
| XXXXXXXX | XXX XX, XXXX |
XXXXXX XXX XXXX |
$X,XXX |
| XXX XX, XXXX |
XXXXXX XXX XXXX |
$X,XXX | |
| XXXXXXXX | XXX XX, XXXX |
XXXXXX XXX XXXX |
$X,XXX |
| XXX XX, XXXX |
XXXXXX XXX XXXX |
$X,XXX | |
| XXXXXXXX | XXX XX, XXXX |
XXXXXX XXX XXXX |
$X,XXX |
| XXX XX, XXXX |
XXXXXX XXX XXXX |
$X,XXX |
| XXXXXXXX XXXXXX | XXX XX, XXXX | $1,950 XXX XXXX |
| XXXXXXXX XXXXXX | XXX XX, XXXX | $1,950 XXX XXXX |
| XXXXXXXX XXXXXX | XXX XX, XXXX | $2,050 XXX XXXX |
| XXXXXXXX XXXXXX | XXX XX, XXXX | $2,200 XXX XXXX |
| XXXXXXXX XXXXXX | XXX XX, XXXX | $2,100 XXX XXXX |
| XXXXXXXX XXXXXX | XXX XX, XXXX | $2,100 XXX XXXX |
| XXXXXXXX XXXXXX | XXX XX, XXXX | $1,800 XXX XXXX |
| XXXXXXXX XXXXXX | XXX XX, XXXX | $1,900 XXX XXXX |

Quest Alternative School Senior
Elementary: PublicFirst Nations School of Toronto Junior Senior
Elementary: PublicQueen Alexandra Middle School
Elementary: PublicDundas Junior Public School
Elementary: PublicNelson Mandela Park Public School
Elementary: PublicWithrow Avenue Junior Public School
Elementary: PublicMsgr Fraser College (St. Martin Campus)
Secondary: CatholicInglenook Community School
Secondary: PublicSEED Alternative
Secondary: PublicEastdale Collegiate Institute
Secondary: PublicCALC Secondary School
Secondary: PublicRosedale Heights School of the Arts
Secondary: PublicMore about this building
View 74 Munro Street, Toronto

