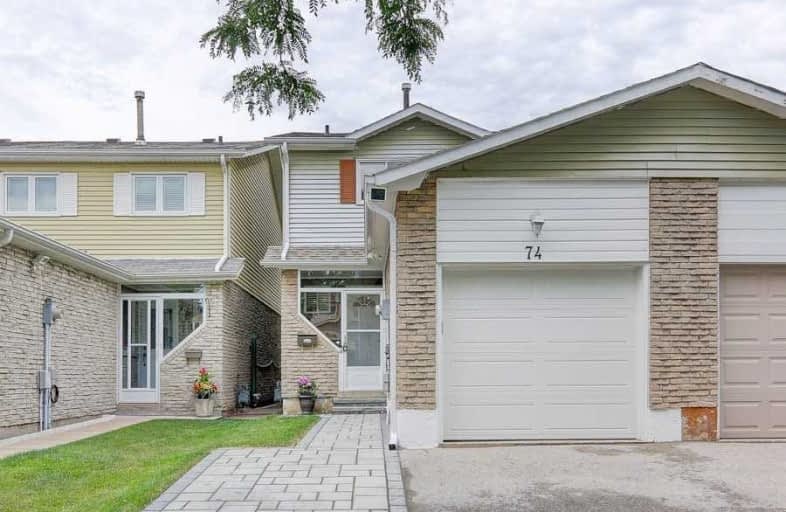
Jean Augustine Girls' Leadership Academy
Elementary: Public
1.01 km
Highland Heights Junior Public School
Elementary: Public
1.04 km
St Sylvester Catholic School
Elementary: Catholic
0.22 km
Brookmill Boulevard Junior Public School
Elementary: Public
1.04 km
St Aidan Catholic School
Elementary: Catholic
0.88 km
Silver Springs Public School
Elementary: Public
0.08 km
Msgr Fraser College (Midland North)
Secondary: Catholic
1.28 km
Msgr Fraser-Midland
Secondary: Catholic
1.40 km
Sir William Osler High School
Secondary: Public
1.38 km
L'Amoreaux Collegiate Institute
Secondary: Public
1.26 km
Stephen Leacock Collegiate Institute
Secondary: Public
2.02 km
Mary Ward Catholic Secondary School
Secondary: Catholic
1.09 km














