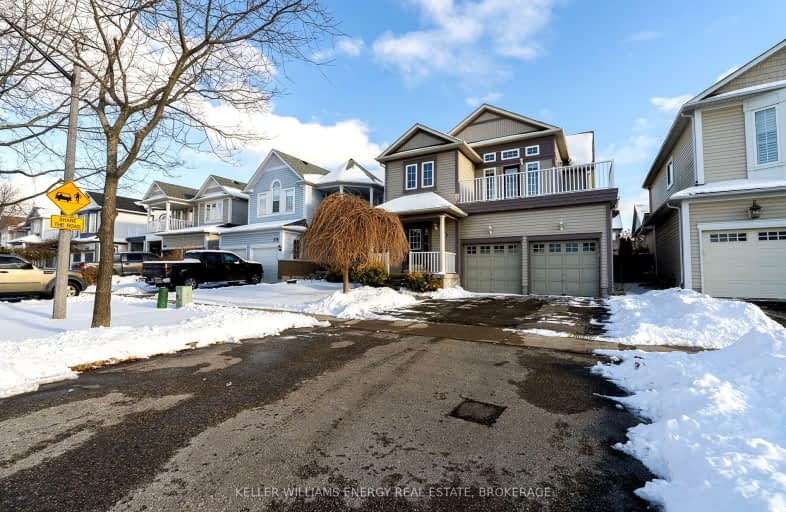Car-Dependent
- Most errands require a car.
41
/100
Minimal Transit
- Almost all errands require a car.
23
/100
Bikeable
- Some errands can be accomplished on bike.
55
/100

Earl A Fairman Public School
Elementary: Public
3.64 km
St John the Evangelist Catholic School
Elementary: Catholic
3.11 km
St Marguerite d'Youville Catholic School
Elementary: Catholic
2.31 km
West Lynde Public School
Elementary: Public
2.43 km
Sir William Stephenson Public School
Elementary: Public
2.36 km
Whitby Shores P.S. Public School
Elementary: Public
0.51 km
Henry Street High School
Secondary: Public
2.43 km
All Saints Catholic Secondary School
Secondary: Catholic
5.09 km
Anderson Collegiate and Vocational Institute
Secondary: Public
4.49 km
Father Leo J Austin Catholic Secondary School
Secondary: Catholic
6.83 km
Donald A Wilson Secondary School
Secondary: Public
4.88 km
Ajax High School
Secondary: Public
5.28 km
-
Central Park
Michael Blvd, Whitby ON 2.32km -
Whitby Soccer Dome
695 Rossland Rd W, Whitby ON L1R 2P2 4.76km -
Ajax Waterfront
4.95km
-
Scotiabank
309 Dundas St W, Whitby ON L1N 2M6 3.1km -
HSBC ATM
299 Kingston Rd E, Ajax ON L1Z 0K5 5.2km -
TD Canada Trust ATM
3050 Garden St, Whitby ON L1R 2G7 5.63km









