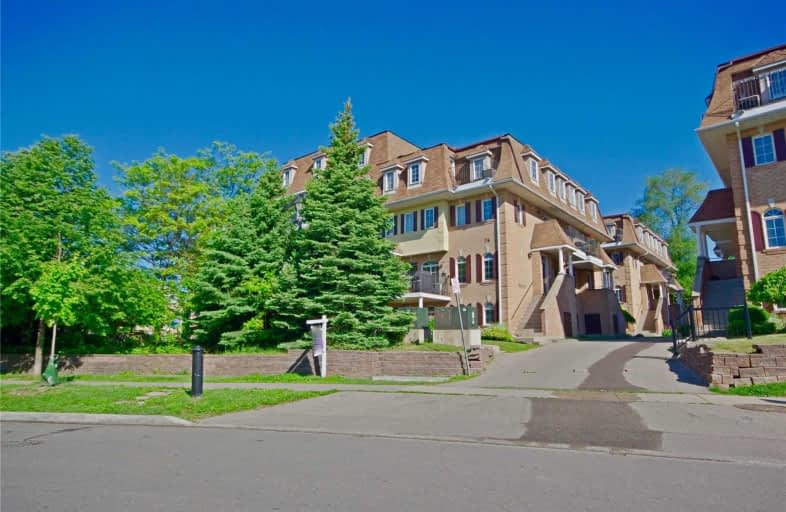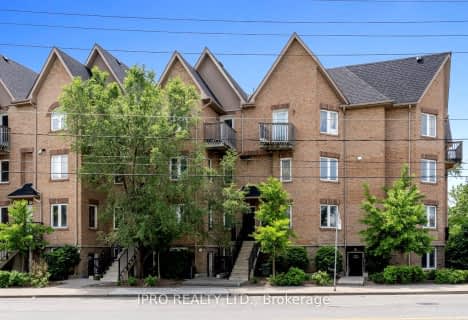Sold on Jun 24, 2020
Note: Property is not currently for sale or for rent.

-
Type: Condo Townhouse
-
Style: Stacked Townhse
-
Size: 1200 sqft
-
Pets: Restrict
-
Age: No Data
-
Taxes: $1,737 per year
-
Maintenance Fees: 485 /mo
-
Days on Site: 16 Days
-
Added: Jun 08, 2020 (2 weeks on market)
-
Updated:
-
Last Checked: 1 month ago
-
MLS®#: W4784679
-
Listed By: Right at home realty inc., brokerage
Welcome To This Modern, Sun Filled Home Set In A Quiet Residential Enclave In Toronto West. A Beautiful, Spacious, Well Appointed Condo Unit. 3 Bedrooms, 2 Bathrooms, A Full Size Kitchen W/ Breakfast Nook, Two Parking Spots. Enjoy Your Outdoor Patio Looking Out Into Greenery. Just Steps To School, Parks, Trails, Ttc, And A Short Drive To 401. A Great Place For Families, Close To Downtown.
Extras
Fridge, Range, Dishwasher, B/I Microwave, Washer,Dryer, B/In Fireplace In Breakfast Area, "As Is". Newly Renovated Ensuite Bathroom, Freshly Painted, New Doors, Hardware & Casings, New A/C Unit, All Elf's. Excl. Stand Up Freezer In Kitchen.
Property Details
Facts for 103-74 Sidney Belsey Crescent, Toronto
Status
Days on Market: 16
Last Status: Sold
Sold Date: Jun 24, 2020
Closed Date: Aug 27, 2020
Expiry Date: Sep 08, 2020
Sold Price: $525,000
Unavailable Date: Jun 24, 2020
Input Date: Jun 08, 2020
Property
Status: Sale
Property Type: Condo Townhouse
Style: Stacked Townhse
Size (sq ft): 1200
Area: Toronto
Community: Weston
Availability Date: Tba
Inside
Bedrooms: 3
Bathrooms: 2
Kitchens: 1
Rooms: 8
Den/Family Room: No
Patio Terrace: Terr
Unit Exposure: North
Air Conditioning: Central Air
Fireplace: Yes
Laundry Level: Main
Ensuite Laundry: Yes
Washrooms: 2
Building
Stories: 1
Basement: None
Heat Type: Forced Air
Heat Source: Gas
Exterior: Concrete
Special Designation: Unknown
Parking
Parking Included: Yes
Garage Type: Undergrnd
Parking Designation: Owned
Parking Features: Undergrnd
Parking Spot #1: 298
Parking Description: P1
Parking Type2: Owned
Parking Spot #2: 299
Parking Description: P1
Total Parking Spaces: 2
Garage: 2
Locker
Locker: None
Fees
Tax Year: 2019
Taxes Included: No
Building Insurance Included: Yes
Cable Included: No
Central A/C Included: No
Common Elements Included: Yes
Heating Included: No
Hydro Included: No
Water Included: Yes
Taxes: $1,737
Highlights
Feature: Park
Feature: Public Transit
Feature: Ravine
Feature: School
Land
Cross Street: Jane St. And Weston
Municipality District: Toronto W04
Zoning: Residential
Condo
Condo Registry Office: MTCC
Condo Corp#: 1320
Property Management: Maple Ridge Community Management Ltd. - 905-507-6726
Rooms
Room details for 103-74 Sidney Belsey Crescent, Toronto
| Type | Dimensions | Description |
|---|---|---|
| Kitchen Flat | 2.13 x 4.90 | Breakfast Area, Backsplash, Fireplace |
| Living Flat | 3.30 x 6.75 | Combined W/Dining, W/O To Terrace, Window |
| Dining Flat | 3.30 x 6.75 | Combined W/Living |
| Master Flat | 3.53 x 5.10 | 3 Pc Bath, W/I Closet, Laminate |
| 2nd Br Flat | 3.30 x 3.53 | Closet, Laminate, Window |
| 3rd Br Flat | 3.30 x 3.53 | Closet, Laminate, Window |
| Bathroom Flat | 1.47 x 2.26 | 3 Pc Bath, Porcelain Floor |
| Bathroom Flat | 1.49 x 2.38 | 4 Pc Bath, Porcelain Floor |
| XXXXXXXX | XXX XX, XXXX |
XXXX XXX XXXX |
$XXX,XXX |
| XXX XX, XXXX |
XXXXXX XXX XXXX |
$XXX,XXX | |
| XXXXXXXX | XXX XX, XXXX |
XXXXXXX XXX XXXX |
|
| XXX XX, XXXX |
XXXXXX XXX XXXX |
$XXX,XXX | |
| XXXXXXXX | XXX XX, XXXX |
XXXX XXX XXXX |
$XXX,XXX |
| XXX XX, XXXX |
XXXXXX XXX XXXX |
$XXX,XXX | |
| XXXXXXXX | XXX XX, XXXX |
XXXX XXX XXXX |
$XXX,XXX |
| XXX XX, XXXX |
XXXXXX XXX XXXX |
$XXX,XXX |
| XXXXXXXX XXXX | XXX XX, XXXX | $525,000 XXX XXXX |
| XXXXXXXX XXXXXX | XXX XX, XXXX | $545,000 XXX XXXX |
| XXXXXXXX XXXXXXX | XXX XX, XXXX | XXX XXXX |
| XXXXXXXX XXXXXX | XXX XX, XXXX | $549,888 XXX XXXX |
| XXXXXXXX XXXX | XXX XX, XXXX | $495,000 XXX XXXX |
| XXXXXXXX XXXXXX | XXX XX, XXXX | $479,900 XXX XXXX |
| XXXXXXXX XXXX | XXX XX, XXXX | $406,000 XXX XXXX |
| XXXXXXXX XXXXXX | XXX XX, XXXX | $409,000 XXX XXXX |

Bala Avenue Community School
Elementary: PublicWestmount Junior School
Elementary: PublicWeston Memorial Junior Public School
Elementary: PublicC R Marchant Middle School
Elementary: PublicPortage Trail Community School
Elementary: PublicSt Bernard Catholic School
Elementary: CatholicFrank Oke Secondary School
Secondary: PublicYork Humber High School
Secondary: PublicScarlett Heights Entrepreneurial Academy
Secondary: PublicBlessed Archbishop Romero Catholic Secondary School
Secondary: CatholicWeston Collegiate Institute
Secondary: PublicChaminade College School
Secondary: CatholicMore about this building
View 74 Sidney Belsey Crescent, Toronto- 2 bath
- 3 bed
- 1400 sqft
306-64 Sidney Belsey Crescent, Toronto, Ontario • M6M 5J3 • Weston
- 2 bath
- 3 bed
- 1000 sqft




