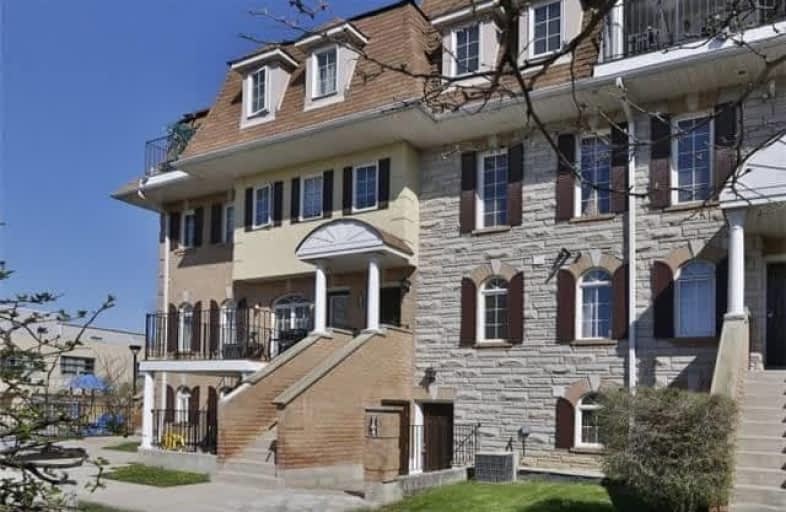Sold on Oct 02, 2018
Note: Property is not currently for sale or for rent.

-
Type: Condo Townhouse
-
Style: Apartment
-
Size: 1200 sqft
-
Pets: Restrict
-
Age: No Data
-
Taxes: $1,492 per year
-
Maintenance Fees: 472 /mo
-
Days on Site: 69 Days
-
Added: Sep 07, 2019 (2 months on market)
-
Updated:
-
Last Checked: 1 month ago
-
MLS®#: W4202514
-
Listed By: Royal lepage realty centre, brokerage
Beautiful End Unit Townhouse, Like A Semi. Walk Out To Balcony. Close To All Amenities, School/Highways/ Go Train. Ttc Just Steps Away. Great Family, Great View, Secured Underground Parking. Quiet Neighborhood. Pets Are Permitted. 3 Bedrooms, 2 Washrooms. South East View, Great Exposure.
Extras
Fridge, Stove, B/I Dishwasher, Washer, Dryer, All Window Coverings, Furnace, All Elf's, Hot Water Tank (Rental).
Property Details
Facts for 204-74 Sidney Belsey Crescent, Toronto
Status
Days on Market: 69
Last Status: Sold
Sold Date: Oct 02, 2018
Closed Date: Oct 31, 2018
Expiry Date: Oct 30, 2018
Sold Price: $460,000
Unavailable Date: Oct 02, 2018
Input Date: Jul 26, 2018
Property
Status: Sale
Property Type: Condo Townhouse
Style: Apartment
Size (sq ft): 1200
Area: Toronto
Community: Mount Dennis
Availability Date: Tba
Inside
Bedrooms: 3
Bathrooms: 2
Kitchens: 1
Rooms: 6
Den/Family Room: No
Patio Terrace: Open
Unit Exposure: South
Air Conditioning: Central Air
Fireplace: No
Laundry Level: Main
Central Vacuum: N
Ensuite Laundry: Yes
Washrooms: 2
Building
Stories: 1
Basement: None
Heat Type: Forced Air
Heat Source: Gas
Exterior: Brick
UFFI: No
Special Designation: Unknown
Parking
Parking Included: Yes
Garage Type: Undergrnd
Parking Designation: Owned
Parking Features: Undergrnd
Parking Spot #1: 304
Covered Parking Spaces: 1
Total Parking Spaces: 1
Garage: 1
Locker
Locker: None
Fees
Tax Year: 2017
Taxes Included: No
Building Insurance Included: Yes
Cable Included: No
Central A/C Included: No
Common Elements Included: Yes
Heating Included: No
Hydro Included: No
Water Included: Yes
Taxes: $1,492
Highlights
Amenity: Visitor Parking
Feature: Park
Feature: Public Transit
Feature: School
Land
Cross Street: Weston/Jane/S Of Law
Municipality District: Toronto W04
Condo
Condo Registry Office: MTCP
Condo Corp#: 1292
Property Management: Maple Ridge Community Management 905-507-6726
Additional Media
- Virtual Tour: http://boldimaging.com/property/3390/unbranded//slideshow
Rooms
Room details for 204-74 Sidney Belsey Crescent, Toronto
| Type | Dimensions | Description |
|---|---|---|
| Dining Main | 3.30 x 6.76 | Combined W/Living, Hardwood Floor |
| Living Main | 3.30 x 6.76 | Combined W/Dining, Hardwood Floor |
| Kitchen Main | 2.70 x 5.25 | Ceramic Floor, Double Sink, B/I Dishwasher |
| Master Main | 3.08 x 5.12 | Hardwood Floor, Double Closet, 4 Pc Ensuite |
| 2nd Br Main | 2.70 x 3.03 | Hardwood Floor, Closet, Window |
| 3rd Br Main | 2.70 x 3.05 | Hardwood Floor, Closet, Window |
| XXXXXXXX | XXX XX, XXXX |
XXXX XXX XXXX |
$XXX,XXX |
| XXX XX, XXXX |
XXXXXX XXX XXXX |
$XXX,XXX | |
| XXXXXXXX | XXX XX, XXXX |
XXXXXXX XXX XXXX |
|
| XXX XX, XXXX |
XXXXXX XXX XXXX |
$XXX,XXX |
| XXXXXXXX XXXX | XXX XX, XXXX | $460,000 XXX XXXX |
| XXXXXXXX XXXXXX | XXX XX, XXXX | $465,900 XXX XXXX |
| XXXXXXXX XXXXXXX | XXX XX, XXXX | XXX XXXX |
| XXXXXXXX XXXXXX | XXX XX, XXXX | $475,000 XXX XXXX |

Bala Avenue Community School
Elementary: PublicWestmount Junior School
Elementary: PublicWeston Memorial Junior Public School
Elementary: PublicC R Marchant Middle School
Elementary: PublicPortage Trail Community School
Elementary: PublicSt Bernard Catholic School
Elementary: CatholicFrank Oke Secondary School
Secondary: PublicYork Humber High School
Secondary: PublicScarlett Heights Entrepreneurial Academy
Secondary: PublicBlessed Archbishop Romero Catholic Secondary School
Secondary: CatholicWeston Collegiate Institute
Secondary: PublicChaminade College School
Secondary: CatholicMore about this building
View 74 Sidney Belsey Crescent, Toronto

