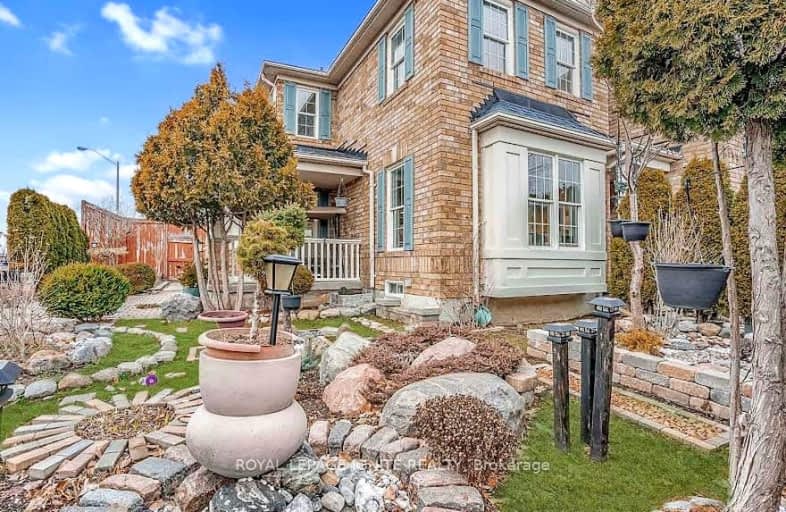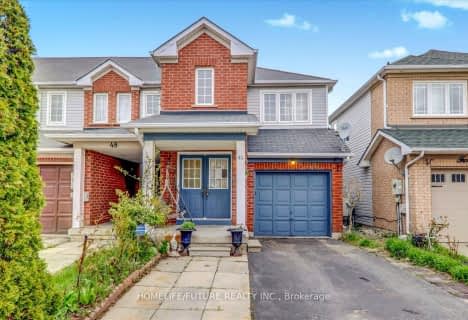Somewhat Walkable
- Some errands can be accomplished on foot.
66
/100
Excellent Transit
- Most errands can be accomplished by public transportation.
73
/100
Bikeable
- Some errands can be accomplished on bike.
53
/100

St Gabriel Lalemant Catholic School
Elementary: Catholic
0.88 km
Sacred Heart Catholic School
Elementary: Catholic
0.86 km
Tom Longboat Junior Public School
Elementary: Public
1.33 km
Heritage Park Public School
Elementary: Public
1.11 km
Mary Shadd Public School
Elementary: Public
0.66 km
Thomas L Wells Public School
Elementary: Public
0.64 km
St Mother Teresa Catholic Academy Secondary School
Secondary: Catholic
1.32 km
West Hill Collegiate Institute
Secondary: Public
5.50 km
Woburn Collegiate Institute
Secondary: Public
4.67 km
Albert Campbell Collegiate Institute
Secondary: Public
4.25 km
Lester B Pearson Collegiate Institute
Secondary: Public
1.85 km
St John Paul II Catholic Secondary School
Secondary: Catholic
3.75 km
-
Dean Park
Dean Park Road and Meadowvale, Scarborough ON 4.39km -
Snowhill Park
Snowhill Cres & Terryhill Cres, Scarborough ON 5.51km -
Rouge Valley Park
Hwy 48 and Hwy 7, Markham ON L3P 3C4 6.09km
-
RBC Royal Bank
865 Milner Ave (Morningside), Scarborough ON M1B 5N6 3.06km -
CIBC
480 Progress Ave, Scarborough ON M1P 5J1 5.52km -
HSBC
410 Progress Ave (Milliken Square), Toronto ON M1P 5J1 6.15km







