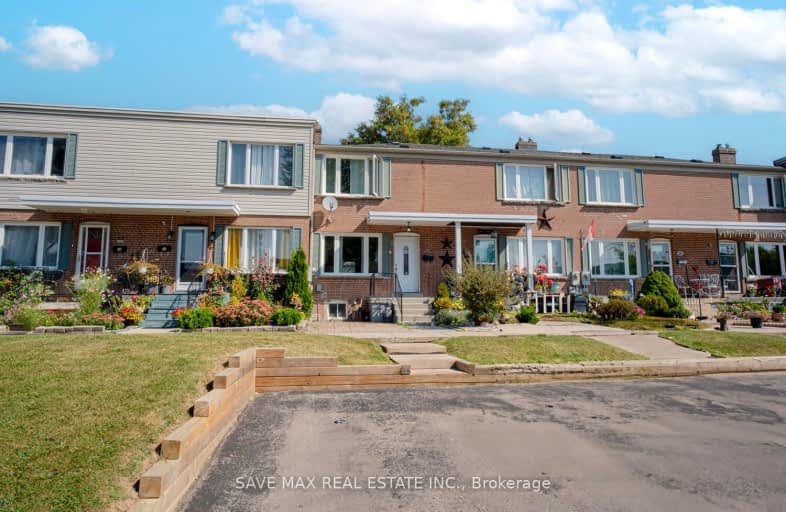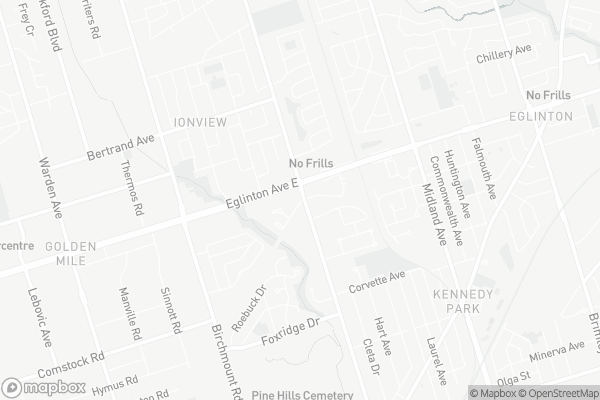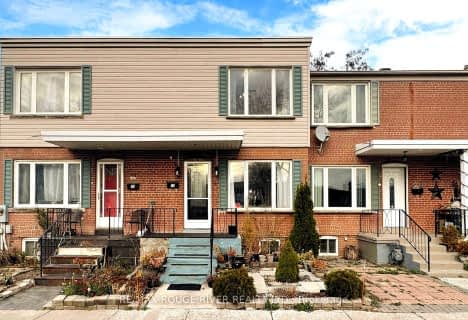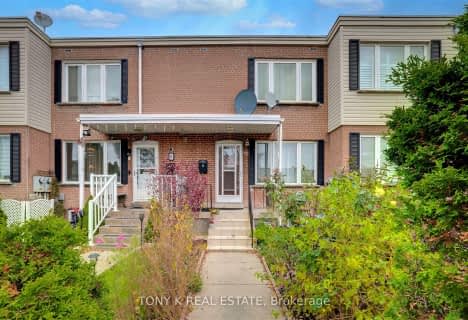
Somewhat Walkable
- Some errands can be accomplished on foot.
Rider's Paradise
- Daily errands do not require a car.
Bikeable
- Some errands can be accomplished on bike.

Ionview Public School
Elementary: PublicLord Roberts Junior Public School
Elementary: PublicGeneral Brock Public School
Elementary: PublicSt Albert Catholic School
Elementary: CatholicCorvette Junior Public School
Elementary: PublicSt Maria Goretti Catholic School
Elementary: CatholicCaring and Safe Schools LC3
Secondary: PublicSouth East Year Round Alternative Centre
Secondary: PublicScarborough Centre for Alternative Studi
Secondary: PublicWinston Churchill Collegiate Institute
Secondary: PublicDavid and Mary Thomson Collegiate Institute
Secondary: PublicJean Vanier Catholic Secondary School
Secondary: Catholic-
Yal Market
2499 Eglinton Avenue East, Scarborough 0.76km -
Al Premium Food Mart
1970 Eglinton Avenue East, Scarborough 1.37km -
Fu Yao Supermarket
8 Greystone Walk Drive, Scarborough 1.41km
-
The Beer Store
2727 Eglinton Avenue East, Scarborough 1.63km -
LCBO
510 Brimley Road, Scarborough 1.66km -
LCBO
1900 Eglinton Avenue East, Scarborough 1.96km
-
Pizza Village n' Burgers
2397 Eglinton Avenue East, Scarborough 0.07km -
Subway
2395 Eglinton Avenue East, Toronto 0.07km -
Saff gourmet pizza
2425 Eglinton Avenue East, Scarborough 0.12km
-
Tim Hortons
678-682 Kennedy Road, Scarborough 0.5km -
Tim Hortons
2200 Eglinton Avenue East, Scarborough 0.96km -
McDonald's
2 Greystone Walk Drive, Toronto 1.37km
-
TD Canada Trust Branch and ATM
2428 Eglinton Avenue East, Scarborough 0.22km -
TD Canada Trust Branch and ATM
2020 Eglinton Avenue East, Scarborough 1.22km -
Scotiabank
2668 Eglinton Avenue East, Scarborough 1.58km
-
Shell
2424 Eglinton Avenue East, Scarborough 0.15km -
Eagle
2372 Eglinton Avenue East, Scarborough 0.26km -
Canadian Tire Gas+
2601 Eglinton Avenue East, Scarborough 1.24km
-
OCR Runners TO
2303 Eglinton Avenue East, Scarborough 0.27km -
Evolving Space
2206 Eglinton Avenue East Suite 190, Scarborough 0.95km -
Red Owl Boxing
2206 Eglinton Avenue East, Scarborough 0.96km
-
Eglinton Ravine Park
138 Woodfern Drive, Scarborough 0.35km -
Farlinger Ravine
Scarborough 0.42km -
Treverton Park
Scarborough 0.65km
-
Toronto Public Library - Kennedy/Eglinton Branch
2380 Eglinton Avenue East, Scarborough 0.23km -
Toronto Public Library - McGregor Park Branch
2219 Lawrence Avenue East, Scarborough 2.14km -
Toronto Public Library - Albert Campbell Branch (closed for renovation)
496 Birchmount Road, Scarborough 2.57km
-
trueNorth Medical Scarborough Addiction Treatment Centre
685 Kennedy Road, Scarborough 0.48km -
Midland & Eglinton Animal Hospital
814 Midland Avenue, Scarborough 0.84km -
Pharmazone Medical Centre
1069 Midland Avenue, Scarborough 1.34km
-
Pharmore Pharmacy
2405 Eglinton Avenue East, Scarborough 0.06km -
Pharmasave HealthSmart
2425 Eglinton Avenue East Unit 10, Scarborough 0.11km -
Pharmasave Toronto 782
2425 Eglinton Avenue East Unit 10, Scarborough 0.11km
-
Kenway Plaza
2432 Eglinton Avenue East, Scarborough 0.28km -
Kennedy Park Plaza
678 Kennedy Road, Scarborough 0.45km -
Midland and Eglinton Plaza
2480 Eglinton Avenue East, Scarborough 0.77km
-
Cineplex Odeon Eglinton Town Centre Cinemas
22 Lebovic Avenue, Scarborough 2.17km
-
Four S's Bar And Grill
685 Kennedy Road, Scarborough 0.46km -
Coco's Place
2480 Eglinton Avenue East, Scarborough 0.76km -
Kitty Campbellville Restaurant & Bar
1055 Midland Avenue, Scarborough 1.33km



