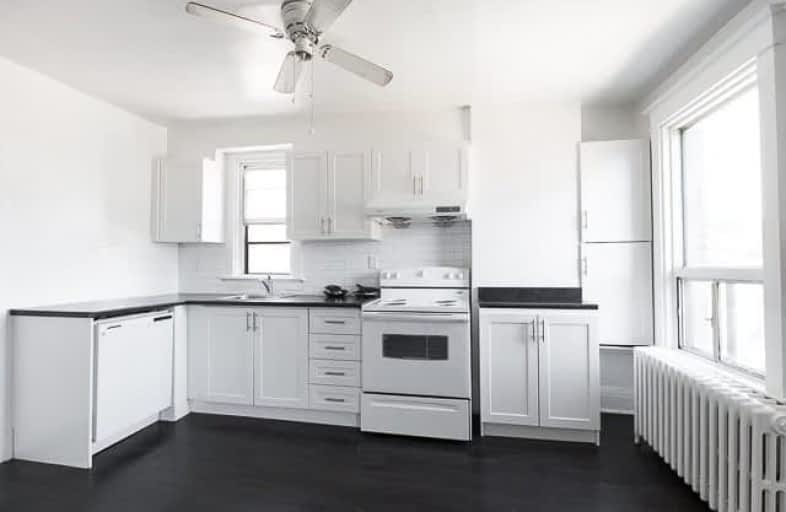
Horizon Alternative Senior School
Elementary: Public
0.57 km
ÉÉC du Sacré-Coeur-Toronto
Elementary: Catholic
0.56 km
St Raymond Catholic School
Elementary: Catholic
0.44 km
Hawthorne II Bilingual Alternative Junior School
Elementary: Public
0.71 km
Essex Junior and Senior Public School
Elementary: Public
0.71 km
Dewson Street Junior Public School
Elementary: Public
0.77 km
ALPHA II Alternative School
Secondary: Public
0.84 km
West End Alternative School
Secondary: Public
0.47 km
Central Toronto Academy
Secondary: Public
0.57 km
Bloor Collegiate Institute
Secondary: Public
0.99 km
St Mary Catholic Academy Secondary School
Secondary: Catholic
0.72 km
Harbord Collegiate Institute
Secondary: Public
0.92 km
$
$1,800
- 2 bath
- 2 bed
- 900 sqft
710-111 St Clair Avenue West, Toronto, Ontario • M4V 1N5 • Yonge-St. Clair
$
$2,400
- 1 bath
- 2 bed
- 600 sqft
101-1371 King Street West, Toronto, Ontario • M6K 1H4 • South Parkdale





