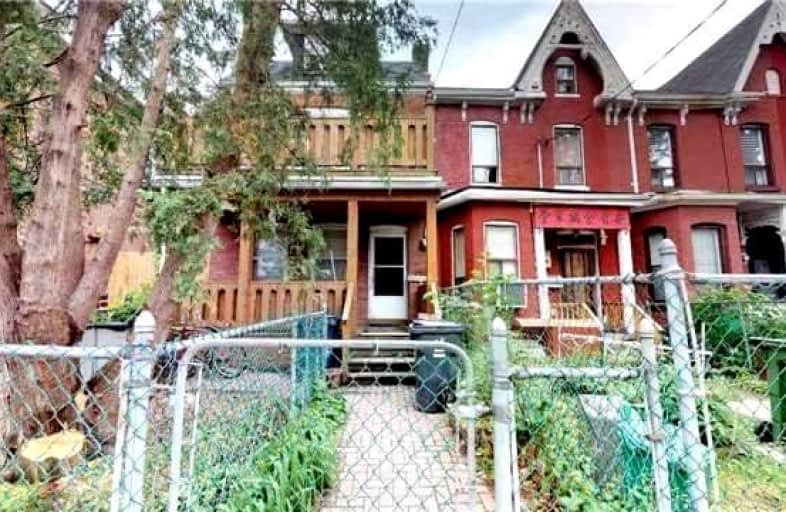Sold on Oct 25, 2021
Note: Property is not currently for sale or for rent.

-
Type: Detached
-
Style: 2 1/2 Storey
-
Lot Size: 18 x 136.75 Feet
-
Age: No Data
-
Taxes: $7,962 per year
-
Days on Site: 33 Days
-
Added: Sep 22, 2021 (1 month on market)
-
Updated:
-
Last Checked: 2 months ago
-
MLS®#: C5379094
-
Listed By: Bay street group inc., brokerage
New Renovated From Bottom To Top. 9 + 2 Bed Room 11 Bath Room. Multiple Decks & Insta-Worthy Cn Tower Views! Baldwin Village-Kensington-Chinatown. Walk To U Of T, Queen's Park, Discovery District/Hospitals, Ago, Ocad, Chinatown,College, Queen, Subway & Streetcar, Shops & Thousands Restaurants.
Extras
Most New Window, 2Yr New Roof. All Electric Fix, All Appliances (Most Bran New, 5 Fridge, 4 Stove, Washer/Dryer, Dish Washer, 3 Microwave ). Window Covering, New Central A/C. Hwt (R)
Property Details
Facts for 75 Baldwin Street, Toronto
Status
Days on Market: 33
Last Status: Sold
Sold Date: Oct 25, 2021
Closed Date: Nov 25, 2021
Expiry Date: Feb 28, 2022
Sold Price: $2,200,000
Unavailable Date: Oct 25, 2021
Input Date: Sep 22, 2021
Property
Status: Sale
Property Type: Detached
Style: 2 1/2 Storey
Area: Toronto
Community: Kensington-Chinatown
Inside
Bedrooms: 9
Bedrooms Plus: 2
Bathrooms: 11
Kitchens: 3
Kitchens Plus: 1
Rooms: 20
Den/Family Room: Yes
Air Conditioning: Central Air
Fireplace: Yes
Laundry Level: Lower
Central Vacuum: Y
Washrooms: 11
Building
Basement: Finished
Basement 2: Sep Entrance
Heat Type: Forced Air
Heat Source: Gas
Exterior: Brick
Water Supply: Municipal
Special Designation: Unknown
Parking
Driveway: Lane
Garage Spaces: 2
Garage Type: Carport
Total Parking Spaces: 2
Fees
Tax Year: 2021
Tax Legal Description: Pt Parklt 14 Con 1 Ftb Twp Of York;City Of Toronto
Taxes: $7,962
Highlights
Feature: Arts Centre
Feature: Hospital
Feature: Library
Feature: Place Of Worship
Feature: Public Transit
Feature: School
Land
Cross Street: Spadina / College
Municipality District: Toronto C01
Fronting On: South
Pool: None
Sewer: Sewers
Lot Depth: 136.75 Feet
Lot Frontage: 18 Feet
Lot Irregularities: Irregular
Rooms
Room details for 75 Baldwin Street, Toronto
| Type | Dimensions | Description |
|---|---|---|
| Family Main | 3.68 x 3.53 | Fireplace, 3 Pc Ensuite, Hardwood Floor |
| Living Main | 3.10 x 3.17 | 4 Pc Bath, Window, Hardwood Floor |
| Dining Main | 5.13 x 3.30 | 3 Pc Bath, Window, Hardwood Floor |
| Kitchen Main | 4.95 x 3.33 | Pass Through, B/I Range, B/I Oven |
| Br Main | 3.28 x 3.33 | Window, 4 Pc Ensuite, Window |
| Br 2nd | 3.10 x 4.95 | W/O To Deck, 3 Pc Bath, Hardwood Floor |
| Br 2nd | 3.38 x 3.91 | Window, 3 Pc Ensuite, Hardwood Floor |
| Kitchen 2nd | 2.54 x 3.35 | Window, Walk Through |
| Living 2nd | 4.70 x 3.40 | Walk Through, 3 Pc Bath, Hardwood Floor |
| Br 2nd | 3.35 x 3.45 | W/O To Balcony, 3 Pc Ensuite, Hardwood Floor |
| Br 3rd | 2.90 x 4.70 | Closet, 3 Pc Bath, Hardwood Floor |
| Br 3rd | 2.61 x 3.35 | W/O To Deck, Ceiling Fan, Hardwood Floor |
| XXXXXXXX | XXX XX, XXXX |
XXXX XXX XXXX |
$X,XXX,XXX |
| XXX XX, XXXX |
XXXXXX XXX XXXX |
$X,XXX,XXX | |
| XXXXXXXX | XXX XX, XXXX |
XXXXXXX XXX XXXX |
|
| XXX XX, XXXX |
XXXXXX XXX XXXX |
$X,XXX,XXX | |
| XXXXXXXX | XXX XX, XXXX |
XXXXXXX XXX XXXX |
|
| XXX XX, XXXX |
XXXXXX XXX XXXX |
$X,XXX,XXX | |
| XXXXXXXX | XXX XX, XXXX |
XXXXXXX XXX XXXX |
|
| XXX XX, XXXX |
XXXXXX XXX XXXX |
$X,XXX,XXX | |
| XXXXXXXX | XXX XX, XXXX |
XXXX XXX XXXX |
$X,XXX,XXX |
| XXX XX, XXXX |
XXXXXX XXX XXXX |
$X,XXX,XXX |
| XXXXXXXX XXXX | XXX XX, XXXX | $2,200,000 XXX XXXX |
| XXXXXXXX XXXXXX | XXX XX, XXXX | $2,490,000 XXX XXXX |
| XXXXXXXX XXXXXXX | XXX XX, XXXX | XXX XXXX |
| XXXXXXXX XXXXXX | XXX XX, XXXX | $2,790,000 XXX XXXX |
| XXXXXXXX XXXXXXX | XXX XX, XXXX | XXX XXXX |
| XXXXXXXX XXXXXX | XXX XX, XXXX | $2,780,000 XXX XXXX |
| XXXXXXXX XXXXXXX | XXX XX, XXXX | XXX XXXX |
| XXXXXXXX XXXXXX | XXX XX, XXXX | $3,280,000 XXX XXXX |
| XXXXXXXX XXXX | XXX XX, XXXX | $1,780,000 XXX XXXX |
| XXXXXXXX XXXXXX | XXX XX, XXXX | $1,150,000 XXX XXXX |

Downtown Vocal Music Academy of Toronto
Elementary: Publicda Vinci School
Elementary: PublicBeverley School
Elementary: PublicOgden Junior Public School
Elementary: PublicLord Lansdowne Junior and Senior Public School
Elementary: PublicOrde Street Public School
Elementary: PublicOasis Alternative
Secondary: PublicSubway Academy II
Secondary: PublicHeydon Park Secondary School
Secondary: PublicContact Alternative School
Secondary: PublicSt Joseph's College School
Secondary: CatholicCentral Technical School
Secondary: Public- 12 bath
- 9 bed
177 Carlton Street, Toronto, Ontario • M5A 2K3 • Moss Park
- 9 bath
- 9 bed
1267 King Street West, Toronto, Ontario • M6K 1G9 • South Parkdale




