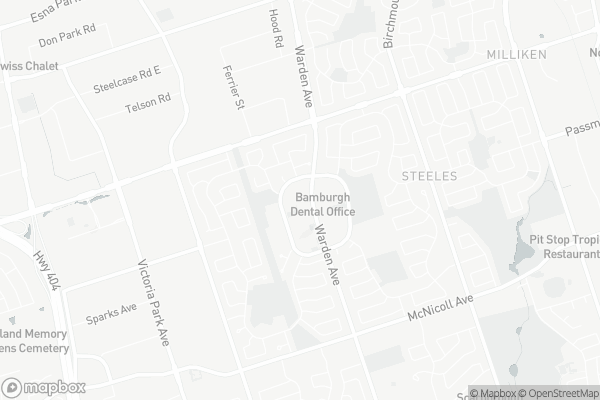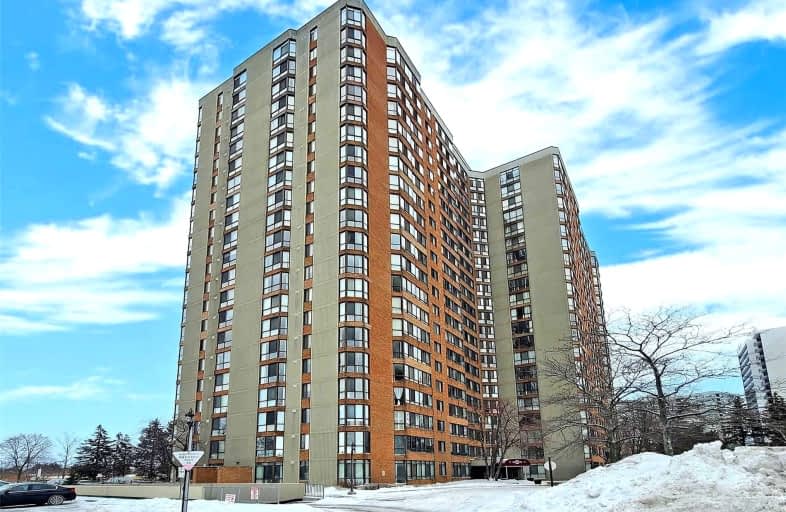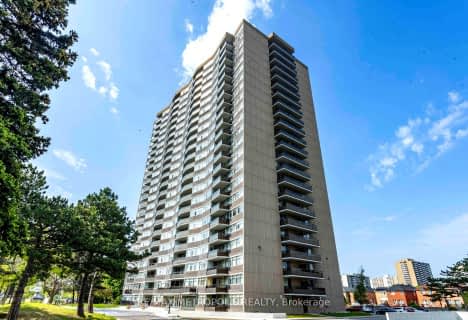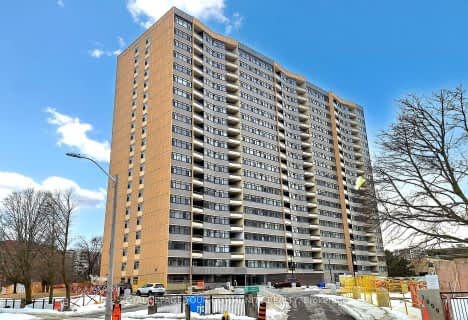Somewhat Walkable
- Some errands can be accomplished on foot.
Good Transit
- Some errands can be accomplished by public transportation.
Bikeable
- Some errands can be accomplished on bike.

St Mother Teresa Catholic Elementary School
Elementary: CatholicSt Henry Catholic Catholic School
Elementary: CatholicSir Ernest MacMillan Senior Public School
Elementary: PublicSir Samuel B Steele Junior Public School
Elementary: PublicDavid Lewis Public School
Elementary: PublicTerry Fox Public School
Elementary: PublicPleasant View Junior High School
Secondary: PublicMsgr Fraser College (Midland North)
Secondary: CatholicL'Amoreaux Collegiate Institute
Secondary: PublicDr Norman Bethune Collegiate Institute
Secondary: PublicSir John A Macdonald Collegiate Institute
Secondary: PublicMary Ward Catholic Secondary School
Secondary: Catholic-
Steak Supreme
4033 Gordon Baker Road, Toronto, ON M1W 2P3 1.11km -
The County General
3550 Victoria Park Avenue, Unit 100, North York, ON M2H 2N5 1.36km -
Menaggio Ristorante Grill & Wine Bar
7255 Warden Avenue, Markham, ON L6G 1B3 1.48km
-
McDonald's
395 Bamburgh Circle, Scarborough, ON M1W 3G4 0.22km -
Metro Square Cafe Restaurant
3636 Steeles E Avenue, Markham, ON L3R 1K9 0.6km -
Starbucks
7080 Warden Avenue, Building B, Unit 6, Markham, ON L3R 5Y2 0.85km
-
Shoppers Drug Mart
7060 Warden Avenue, Markham, ON L3R 5Y2 0.76km -
Dom's Pharmacy
3630 Victoria Park Ave, North York, Toronto, ON M2H 3S2 1.33km -
Shoppers Drug Mart
2900 Warden Ave, Scarborough, ON M1W 2S8 1.95km
-
Good Taste Casserole Rice
325 Bamburgh Cir, Toronto, ON M1W 3L6 0.31km -
Pho 88 Vietnamese Restaurant
325 Bamburgh Circle, Scarborough, ON M1W 3Y1 0.31km -
D & R Wing's Restaurant
325 Bamburgh Cir, Scarborough, ON M1W 3Y1 0.31km
-
Metro Square
3636 Steeles Avenue E, Markham, ON L3R 1K9 0.6km -
New Century Plaza
398 Ferrier Street, Markham, ON L3R 2Z5 0.74km -
J-Town
3160 Steeles Avenue E, Markham, ON L3R 4G9 1.53km
-
Foody Mart
355 Bamburgh Cir, Scarborough, ON M1W 3Y1 0.31km -
Zain's Grocery
11 Ivy Bush Avenue, Scarborough, ON M1V 2W7 1.19km -
The Low Carb Grocery
170 Esna Park Dr, Unit 8, Markham, ON L3R 1E3 1.5km
-
LCBO
2946 Finch Avenue E, Scarborough, ON M1W 2T4 2.32km -
LCBO
1571 Sandhurst Circle, Toronto, ON M1V 1V2 4.51km -
LCBO
3075 Highway 7 E, Markham, ON L3R 5Y5 4.61km
-
Petro-Canada
3700 Steeles Avenue E, Concord, ON L4K 2P7 0.54km -
Petro-Canada
3815 Victoria Park Ave, Toronto, ON M1W 3Y6 1.15km -
Don Valley North Toyota
3300 Steeles Avenue E, Markham, ON L3R 1K9 1.37km
-
Cineplex Cinemas Markham and VIP
179 Enterprise Boulevard, Suite 169, Markham, ON L6G 0E7 3.8km -
Cineplex Cinemas Fairview Mall
1800 Sheppard Avenue E, Unit Y007, North York, ON M2J 5A7 4.26km -
Woodside Square Cinemas
1571 Sandhurst Circle, Scarborough, ON M1V 5K2 4.45km
-
Steeles
375 Bamburgh Cir, C107, Toronto, ON M1W 3Y1 0.29km -
Toronto Public Library Bridlewood Branch
2900 Warden Ave, Toronto, ON M1W 1.95km -
North York Public Library
575 Van Horne Avenue, North York, ON M2J 4S8 3.12km
-
The Scarborough Hospital
3030 Birchmount Road, Scarborough, ON M1W 3W3 1.95km -
Canadian Medicalert Foundation
2005 Sheppard Avenue E, North York, ON M2J 5B4 4.6km -
North York General Hospital
4001 Leslie Street, North York, ON M2K 1E1 5.91km
-
McNicoll Avenue Child Care Program
McNicoll Ave & Don Mills Rd, Toronto ON 3.13km -
Highland Heights Park
30 Glendower Circt, Toronto ON 2.91km -
Denison Park
3.22km
-
TD Bank Financial Group
7080 Warden Ave, Markham ON L3R 5Y2 0.85km -
TD Bank Financial Group
7085 Woodbine Ave (at Steeles Ave. E), Markham ON L3R 1A3 1.84km -
CIBC
7125 Woodbine Ave (at Steeles Ave. E), Markham ON L3R 1A3 1.87km
For Rent
More about this building
View 75 Bamburgh Circle, Toronto- 2 bath
- 3 bed
- 1400 sqft
1708-65 Huntingdale Boulevard, Toronto, Ontario • M1W 2P1 • L'Amoreaux
- 2 bath
- 3 bed
- 1200 sqft
Ph10-2050 Bridletowne Circle, Toronto, Ontario • M1W 2V5 • L'Amoreaux
- 2 bath
- 3 bed
- 1200 sqft
310-2050 Bridletowne Circle, Toronto, Ontario • M1W 2V5 • L'Amoreaux
- 2 bath
- 3 bed
- 1000 sqft
805-2050 Bridletowne Circle, Toronto, Ontario • M1W 2V5 • L'Amoreaux
- 2 bath
- 3 bed
- 1400 sqft
808-3151 Bridletowne Circle, Toronto, Ontario • M1W 2T1 • L'Amoreaux
- 2 bath
- 3 bed
- 1400 sqft
305-3151 Bridletowne Circle, Toronto, Ontario • M1W 2T1 • L'Amoreaux
- 2 bath
- 3 bed
- 1200 sqft
1212-2050 Bridletowne Circle, Toronto, Ontario • M1W 2V5 • L'Amoreaux
- 2 bath
- 3 bed
- 1200 sqft
304-25 Silver Springs Boulevard, Toronto, Ontario • M1V 1M9 • L'Amoreaux
- 2 bath
- 3 bed
- 1000 sqft
1410-2050 Bridletowne Circle, Toronto, Ontario • M1W 2V5 • L'Amoreaux














