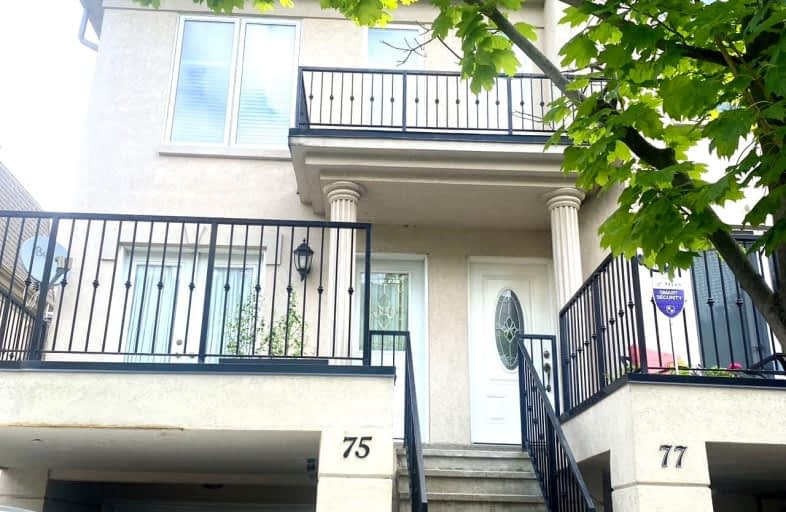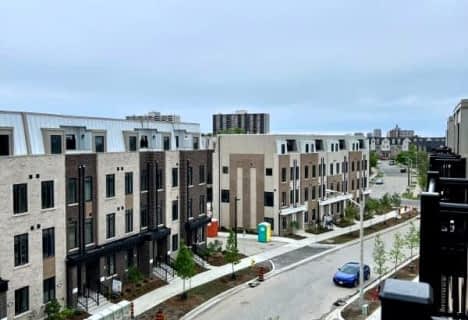Somewhat Walkable
- Some errands can be accomplished on foot.
67
/100
Good Transit
- Some errands can be accomplished by public transportation.
69
/100
Bikeable
- Some errands can be accomplished on bike.
59
/100

St Catherine Catholic School
Elementary: Catholic
1.67 km
Greenland Public School
Elementary: Public
0.54 km
Norman Ingram Public School
Elementary: Public
1.64 km
Don Mills Middle School
Elementary: Public
0.86 km
École élémentaire Jeanne-Lajoie
Elementary: Public
1.24 km
Grenoble Public School
Elementary: Public
1.56 km
East York Collegiate Institute
Secondary: Public
3.88 km
Don Mills Collegiate Institute
Secondary: Public
0.80 km
Wexford Collegiate School for the Arts
Secondary: Public
2.94 km
Senator O'Connor College School
Secondary: Catholic
2.79 km
Victoria Park Collegiate Institute
Secondary: Public
3.16 km
Marc Garneau Collegiate Institute
Secondary: Public
2.27 km
$
$4,050
- 4 bath
- 4 bed
- 1500 sqft
26 Spruce Pines Crescent, Toronto, Ontario • M4A 1A9 • Victoria Village
$
$4,500
- 3 bath
- 4 bed
- 2000 sqft
21 David Dunlap Circle, Toronto, Ontario • M3C 4B9 • Banbury-Don Mills








