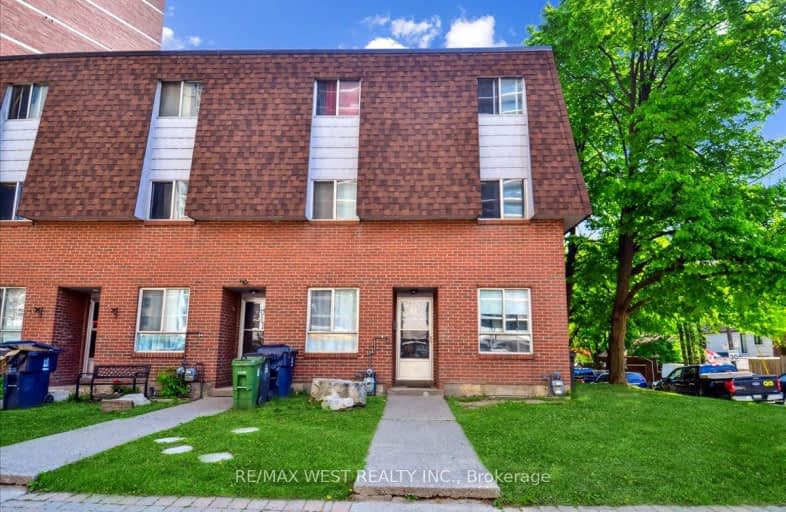Very Walkable
- Most errands can be accomplished on foot.
Excellent Transit
- Most errands can be accomplished by public transportation.
Very Bikeable
- Most errands can be accomplished on bike.

William J McCordic School
Elementary: PublicD A Morrison Middle School
Elementary: PublicSt Nicholas Catholic School
Elementary: CatholicCrescent Town Elementary School
Elementary: PublicSecord Elementary School
Elementary: PublicGeorge Webster Elementary School
Elementary: PublicEast York Alternative Secondary School
Secondary: PublicNotre Dame Catholic High School
Secondary: CatholicNeil McNeil High School
Secondary: CatholicEast York Collegiate Institute
Secondary: PublicMalvern Collegiate Institute
Secondary: PublicSATEC @ W A Porter Collegiate Institute
Secondary: Public-
Dentonia Park
Avonlea Blvd, Toronto ON 0.48km -
Monarch Park
115 Felstead Ave (Monarch Park), Toronto ON 2.74km -
Birchmount Community Centre
93 Birchmount Rd, Toronto ON M1N 3J7 3.07km
-
TD Bank Financial Group
801 O'Connor Dr, East York ON M4B 2S7 1.5km -
TD Bank Financial Group
1684 Danforth Ave (at Woodington Ave.), Toronto ON M4C 1H6 2.09km -
Scotiabank
649 Danforth Ave (at Pape Ave.), Toronto ON M4K 1R2 4.04km
- 3 bath
- 4 bed
- 2000 sqft
4B1 u-176 Clonmore Drive, Toronto, Ontario • M1N 1Y1 • Birchcliffe-Cliffside



