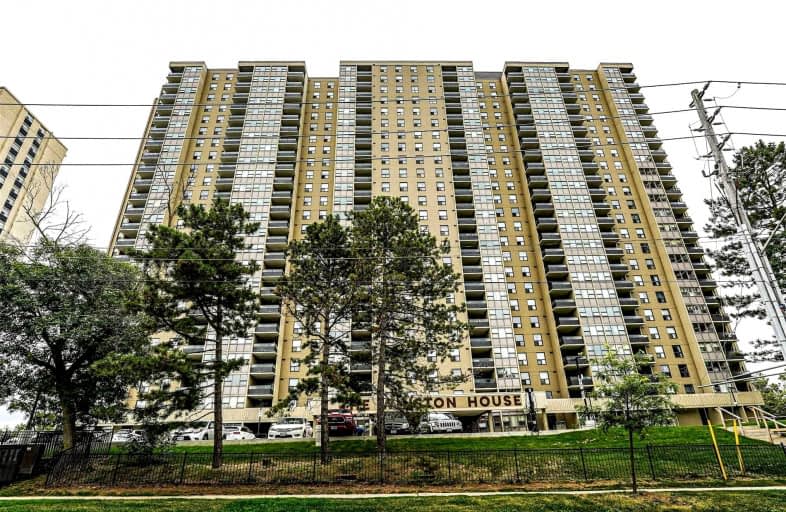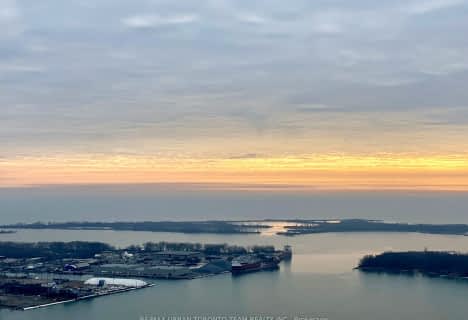Car-Dependent
- Most errands require a car.
Excellent Transit
- Most errands can be accomplished by public transportation.
Bikeable
- Some errands can be accomplished on bike.

Bala Avenue Community School
Elementary: PublicWestmount Junior School
Elementary: PublicRoselands Junior Public School
Elementary: PublicPortage Trail Community School
Elementary: PublicOur Lady of Victory Catholic School
Elementary: CatholicSt Bernard Catholic School
Elementary: CatholicFrank Oke Secondary School
Secondary: PublicYork Humber High School
Secondary: PublicScarlett Heights Entrepreneurial Academy
Secondary: PublicBlessed Archbishop Romero Catholic Secondary School
Secondary: CatholicWeston Collegiate Institute
Secondary: PublicChaminade College School
Secondary: Catholic-
Scrawny Ronny’s Sports Bar & Grill
2011 Lawrence Avenue W, Unit 16, Toronto, ON M9N 1H4 1.52km -
Fullaluv Bar & Grill
1709 Jane Street, Toronto, ON M9N 2S3 1.86km -
Idlove Restaurant
925 Weston Road, York, ON M6N 3R4 1.93km
-
7-Eleven
1390 Weston Rd, Toronto, ON M6M 4S2 0.51km -
Supercoffee
1148 Weston Road, Toronto, ON M6N 3S3 1.23km -
Tim Hortons
895 Jane Street, York, ON M6N 4C4 1.35km
-
Weston Jane Pharmacy
1292 Weston Road, Toronto, ON M6M 4R3 0.75km -
Shoppers Drug Mart
1533 Jane Street, Toronto, ON M9N 2R2 1.12km -
Jane Park Plaza Pharmasave
873 Jane Street, York, ON M6N 4C4 1.36km
-
Surf & Play Pizza & Subs
55 Emmett Ave, York, ON M6M 2E4 0.19km -
Fish Palace Restaurant
1356 Weston Road, York, ON M6M 4R8 0.56km -
Jerk Jerks Seafood Grill
1366 Weston Road, Toronto, ON M6M 4R8 0.57km
-
HearingLife
270 The Kingsway, Etobicoke, ON M9A 3T7 3.09km -
Stock Yards Village
1980 St. Clair Avenue W, Toronto, ON M6N 4X9 3.12km -
Toronto Stockyards
590 Keele Street, Toronto, ON M6N 3E7 3.49km
-
Starfish Caribbean
1746 Weston Road, Toronto, ON M9N 1V6 1.32km -
Food Basics
853 Jane Street, Toronto, ON M6N 4C4 1.4km -
Baksh Halal Meat
1666 Jane St, York, ON M9N 2S1 1.66km
-
The Beer Store
3524 Dundas St W, York, ON M6S 2S1 2.65km -
LCBO - Dundas and Jane
3520 Dundas St W, Dundas and Jane, York, ON M6S 2S1 2.67km -
LCBO
2151 St Clair Avenue W, Toronto, ON M6N 1K5 3.17km
-
Tim Hortons
280 Scarlett Road, Etobicoke, ON M9A 4S4 0.79km -
Walter Townshend Chimneys
2011 Lawrence Avenue W, Unit 25, York, ON M9N 3V3 1.5km -
Hill Garden Sunoco Station
724 Scarlett Road, Etobicoke, ON M9P 2T5 1.61km
-
Kingsway Theatre
3030 Bloor Street W, Toronto, ON M8X 1C4 4.47km -
Revue Cinema
400 Roncesvalles Ave, Toronto, ON M6R 2M9 5.89km -
Cineplex Cinemas Yorkdale
Yorkdale Shopping Centre, 3401 Dufferin Street, Toronto, ON M6A 2T9 6.23km
-
Mount Dennis Library
1123 Weston Road, Toronto, ON M6N 3S3 1.33km -
Toronto Public Library - Weston
2 King Street, Toronto, ON M9N 1K9 2.05km -
Evelyn Gregory - Toronto Public Library
120 Trowell Avenue, Toronto, ON M6M 1L7 2.61km
-
Humber River Regional Hospital
2175 Keele Street, York, ON M6M 3Z4 2.72km -
Humber River Hospital
1235 Wilson Avenue, Toronto, ON M3M 0B2 4.26km -
St Joseph's Health Centre
30 The Queensway, Toronto, ON M6R 1B5 6.82km
-
Noble Park
Toronto ON 1.1km -
Raymore Park
93 Raymore Dr, Etobicoke ON M9P 1W9 1.28km -
Magwood Park
Toronto ON 3.27km
-
TD Bank Financial Group
1440 Royal York Rd (Summitcrest), Etobicoke ON M9P 3B1 1.94km -
TD Bank Financial Group
2390 Keele St, Toronto ON M6M 4A5 3.14km -
CIBC
1400 Lawrence Ave W (at Keele St.), Toronto ON M6L 1A7 3.28km
For Sale
More about this building
View 75 Emmett Avenue, Toronto- 2 bath
- 2 bed
- 900 sqft
6708-138 Downes Street, Toronto, Ontario • M5E 0E4 • Waterfront Communities C08
- 2 bath
- 2 bed
- 700 sqft
1809-1461 Lawrence Avenue West, Toronto, Ontario • M6L 1B3 • Brookhaven-Amesbury
- 2 bath
- 2 bed
- 800 sqft
506-293 The Kingsway, Toronto, Ontario • M9A 0E8 • Edenbridge-Humber Valley
- 2 bath
- 2 bed
- 800 sqft
805-4208 Dundas Street West, Toronto, Ontario • M8X 0B1 • Edenbridge-Humber Valley
- 2 bath
- 2 bed
- 700 sqft
5503-138 Downes Street, Toronto, Ontario • M5E 0E4 • Waterfront Communities C01
- — bath
- — bed
- — sqft
1002-2470 Eglinton Avenue West, Toronto, Ontario • M6M 5E7 • Beechborough-Greenbrook
- 2 bath
- 2 bed
- 900 sqft
5208-138 Weston Downs Avenue, Toronto, Ontario • M5E 0E4 • Waterfront Communities C08
- 2 bath
- 2 bed
- 700 sqft
311-160 Kingsway Crescent, Toronto, Ontario • M8X 1X2 • Kingsway South














