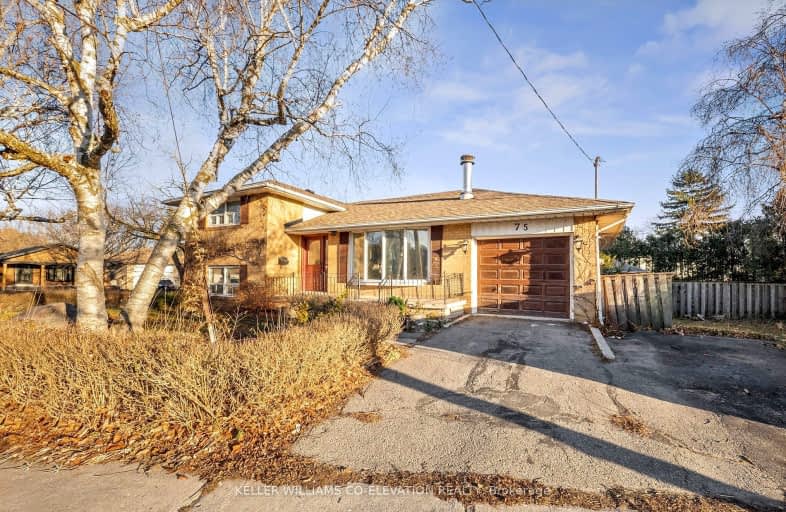Car-Dependent
- Almost all errands require a car.
22
/100
Good Transit
- Some errands can be accomplished by public transportation.
52
/100
Somewhat Bikeable
- Almost all errands require a car.
8
/100

Jack Miner Senior Public School
Elementary: Public
1.28 km
Poplar Road Junior Public School
Elementary: Public
1.08 km
St Malachy Catholic School
Elementary: Catholic
1.76 km
St Martin De Porres Catholic School
Elementary: Catholic
1.50 km
William G Miller Junior Public School
Elementary: Public
1.52 km
Joseph Brant Senior Public School
Elementary: Public
1.15 km
Native Learning Centre East
Secondary: Public
2.23 km
Maplewood High School
Secondary: Public
1.67 km
West Hill Collegiate Institute
Secondary: Public
2.48 km
Sir Oliver Mowat Collegiate Institute
Secondary: Public
3.60 km
St John Paul II Catholic Secondary School
Secondary: Catholic
4.22 km
Sir Wilfrid Laurier Collegiate Institute
Secondary: Public
2.11 km






