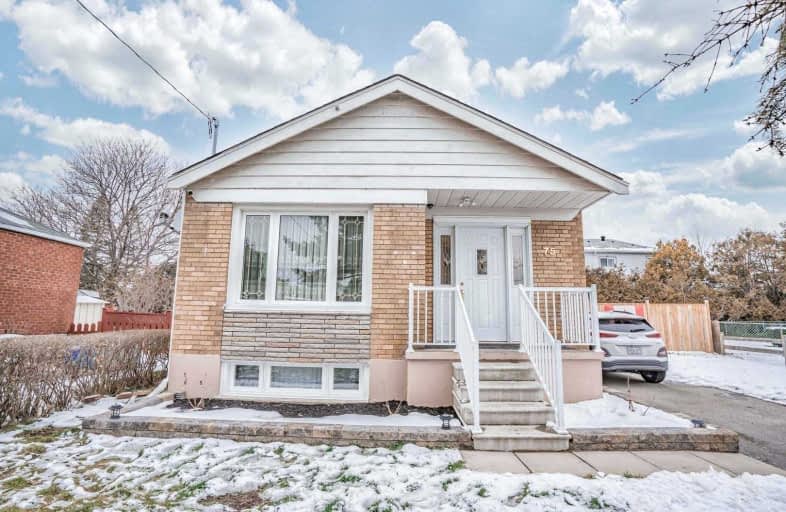
Manhattan Park Junior Public School
Elementary: Public
1.04 km
George Peck Public School
Elementary: Public
0.67 km
Buchanan Public School
Elementary: Public
1.00 km
General Crerar Public School
Elementary: Public
1.03 km
Wexford Public School
Elementary: Public
1.07 km
Precious Blood Catholic School
Elementary: Catholic
1.01 km
Parkview Alternative School
Secondary: Public
3.08 km
Bendale Business & Technical Institute
Secondary: Public
2.54 km
Winston Churchill Collegiate Institute
Secondary: Public
1.23 km
Wexford Collegiate School for the Arts
Secondary: Public
1.19 km
SATEC @ W A Porter Collegiate Institute
Secondary: Public
3.10 km
Senator O'Connor College School
Secondary: Catholic
2.09 km


