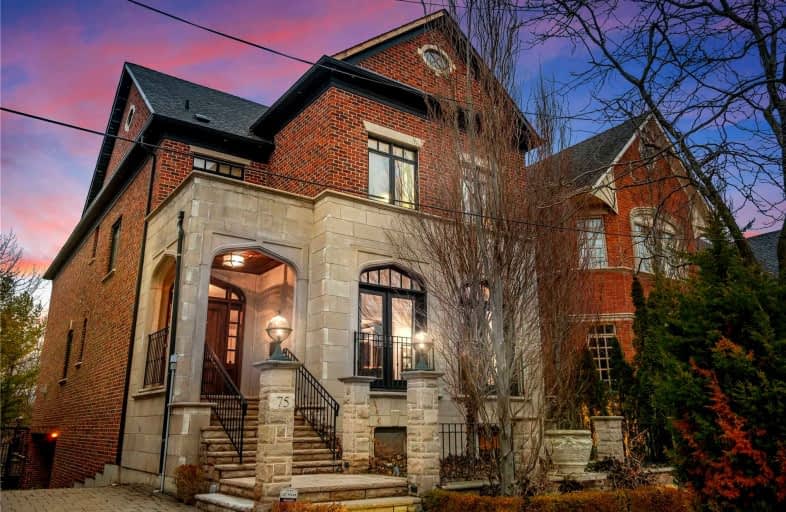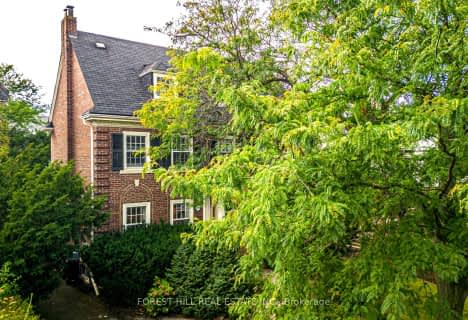
Cottingham Junior Public School
Elementary: Public
0.85 km
Rosedale Junior Public School
Elementary: Public
0.64 km
Whitney Junior Public School
Elementary: Public
0.75 km
Our Lady of Perpetual Help Catholic School
Elementary: Catholic
0.50 km
Jesse Ketchum Junior and Senior Public School
Elementary: Public
1.21 km
Deer Park Junior and Senior Public School
Elementary: Public
0.91 km
Native Learning Centre
Secondary: Public
2.18 km
Collège français secondaire
Secondary: Public
2.33 km
Msgr Fraser-Isabella
Secondary: Catholic
1.61 km
Jarvis Collegiate Institute
Secondary: Public
2.01 km
St Joseph's College School
Secondary: Catholic
2.08 km
Rosedale Heights School of the Arts
Secondary: Public
1.85 km
$
$11,800
- 4 bath
- 4 bed
- 3000 sqft
40A Summerhill Gardens, Toronto, Ontario • M4T 1B4 • Rosedale-Moore Park
$
$10,900
- 4 bath
- 4 bed
- 1500 sqft
40 Whitehall Road, Toronto, Ontario • M4W 2C6 • Rosedale-Moore Park
$
$8,900
- 5 bath
- 6 bed
- 3000 sqft
299 Forest Hill Road, Toronto, Ontario • M5P 2N7 • Forest Hill South











