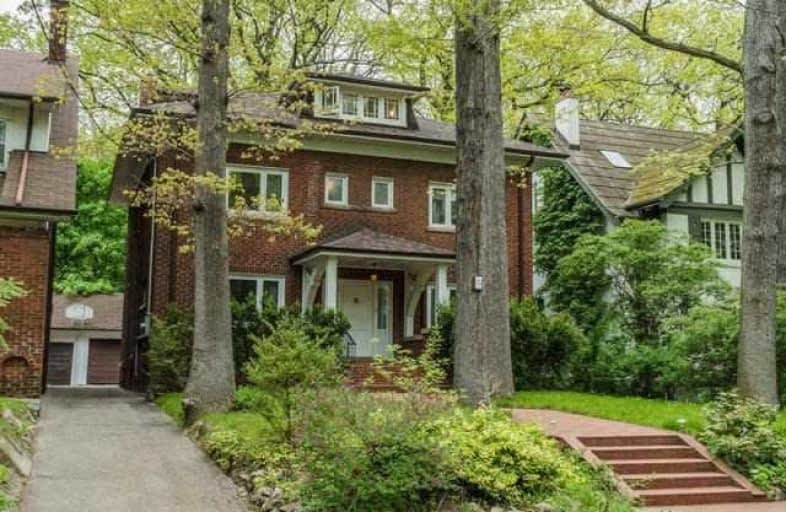
Holy Rosary Catholic School
Elementary: CatholicHillcrest Community School
Elementary: PublicPalmerston Avenue Junior Public School
Elementary: PublicHumewood Community School
Elementary: PublicBrown Junior Public School
Elementary: PublicForest Hill Junior and Senior Public School
Elementary: PublicMsgr Fraser Orientation Centre
Secondary: CatholicWest End Alternative School
Secondary: PublicMsgr Fraser College (Alternate Study) Secondary School
Secondary: CatholicLoretto College School
Secondary: CatholicHarbord Collegiate Institute
Secondary: PublicCentral Technical School
Secondary: Public- 5 bath
- 5 bed
- 5000 sqft
17 Silverwood Avenue, Toronto, Ontario • M5P 1W3 • Forest Hill South






