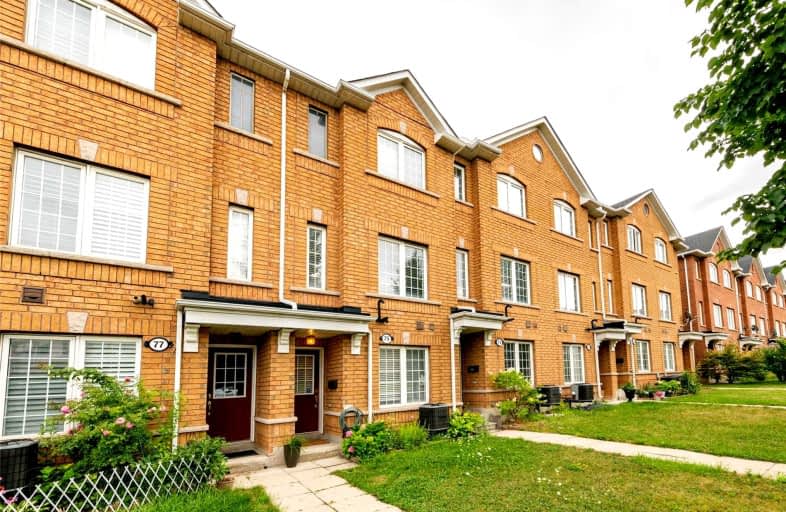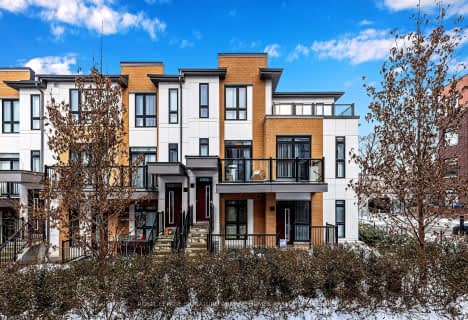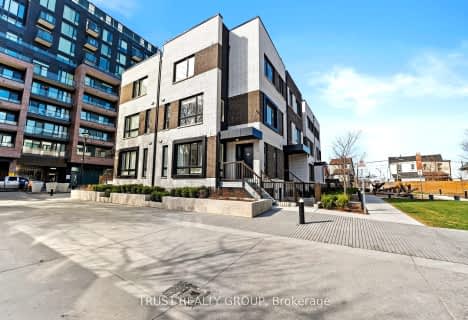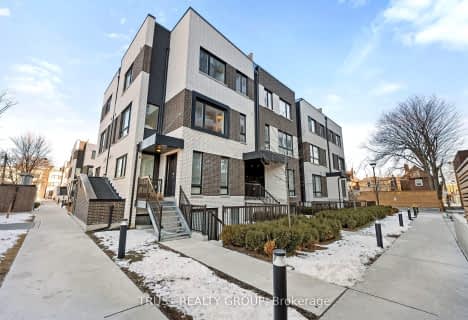Very Walkable
- Most errands can be accomplished on foot.
Excellent Transit
- Most errands can be accomplished by public transportation.
Very Bikeable
- Most errands can be accomplished on bike.

Harwood Public School
Elementary: PublicGeneral Mercer Junior Public School
Elementary: PublicSanta Maria Catholic School
Elementary: CatholicCarleton Village Junior and Senior Public School
Elementary: PublicBlessed Pope Paul VI Catholic School
Elementary: CatholicSt Matthew Catholic School
Elementary: CatholicUrsula Franklin Academy
Secondary: PublicGeorge Harvey Collegiate Institute
Secondary: PublicBlessed Archbishop Romero Catholic Secondary School
Secondary: CatholicYork Memorial Collegiate Institute
Secondary: PublicWestern Technical & Commercial School
Secondary: PublicHumberside Collegiate Institute
Secondary: Public-
BATL Axe Throwing
30 Weston Rd, Unit C109, Toronto, ON M6N 3P4 0.13km -
Shoeless Joe's Sports Grill - Stockyards
1980 St Clair Ave West, Toronto, ON M6N 0A3 0.24km -
Tropical Venue
1776 Street Clair Avenue W, Toronto, ON M6N 1J3 0.6km
-
Chung Chun
J104-90 Weston Road, Toronto, ON M6N 0A6 0.08km -
Second Cup
60 Weston Road, Unit 107, Toronto, ON M6N 5H4 0.13km -
McDonald's
630 Keele Street, Toronto, ON M6N 3E5 0.22km
-
Shoppers Drug Mart
620 Keele Street, Toronto, ON M6N 3E2 0.27km -
Family Discount Pharmacy
3016 Dundas Street W, Toronto, ON M6P 1Z3 0.93km -
Junction Pharmacy
3016 Dundas Street W, Toronto, ON M6P 1Z3 0.95km
-
My Roti Place
70 Weston Road, Toronto, ON M6N 5H3 0.06km -
Five Guys
70 Weston Road, Unit 101, Toronto, ON M6N 0A7 0.06km -
Pho 90
90 Weston Road, Unit J107, Toronto, ON M6N 0A6 0.07km
-
Stock Yards Village
1980 St. Clair Avenue W, Toronto, ON M6N 4X9 0.16km -
Toronto Stockyards
590 Keele Street, Toronto, ON M6N 3E7 0.34km -
Galleria Shopping Centre
1245 Dupont Street, Toronto, ON M6H 2A6 2.3km
-
Bulk Barn
1980 St Clair Avenue W, Suite 1960, Toronto, ON M5R 0A3 0.22km -
Healthy Planet Stockyards
1980 St. Clair Ave W, Unit C109, Toronto, ON M6N 0A3 0.24km -
Damesh Grocery & Variety Store
1826 St Clair Ave W, Toronto, ON M6N 1J5 0.49km
-
LCBO
2151 St Clair Avenue W, Toronto, ON M6N 1K5 0.51km -
The Beer Store
2153 St. Clair Avenue, Toronto, ON M6N 1K5 0.53km -
LCBO - Dundas and Jane
3520 Dundas St W, Dundas and Jane, York, ON M6S 2S1 1.82km
-
Certified Mechanical
29 Lyold Avenue, Toronto, ON M6N 1H1 0.36km -
Keele Street Gas & Wash
537 Keele St, Toronto, ON M6N 3E4 0.48km -
Champion Cycle
325 Weston Road, Unit 5C, Toronto, ON M6N 4Z9 0.64km
-
Revue Cinema
400 Roncesvalles Ave, Toronto, ON M6R 2M9 2.93km -
Kingsway Theatre
3030 Bloor Street W, Toronto, ON M8X 1C4 4.58km -
Hot Docs Ted Rogers Cinema
506 Bloor Street W, Toronto, ON M5S 1Y3 4.79km
-
St. Clair/Silverthorn Branch Public Library
1748 St. Clair Avenue W, Toronto, ON M6N 1J3 0.67km -
Annette Branch Public Library
145 Annette Street, Toronto, ON M6P 1P3 1.21km -
Evelyn Gregory - Toronto Public Library
120 Trowell Avenue, Toronto, ON M6M 1L7 1.39km
-
Humber River Regional Hospital
2175 Keele Street, York, ON M6M 3Z4 2.64km -
St Joseph's Health Centre
30 The Queensway, Toronto, ON M6R 1B5 4.04km -
Toronto Rehabilitation Institute
130 Av Dunn, Toronto, ON M6K 2R6 5.21km
-
Earlscourt Park
1200 Lansdowne Ave, Toronto ON M6H 3Z8 1.39km -
Perth Square Park
350 Perth Ave (at Dupont St.), Toronto ON 1.75km -
Magwood Park
Toronto ON 2.94km
-
TD Bank Financial Group
1347 St Clair Ave W, Toronto ON M6E 1C3 1.55km -
RBC Royal Bank
2329 Bloor St W (Windermere Ave), Toronto ON M6S 1P1 2.8km -
TD Bank Financial Group
2390 Keele St, Toronto ON M6M 4A5 3.84km
- — bath
- — bed
- — sqft
205-150 Canon Jackson Drive, Toronto, Ontario • M6M 0B9 • Brookhaven-Amesbury
- — bath
- — bed
- — sqft
124-75 Turntable Crescent, Toronto, Ontario • M6H 4K8 • Dovercourt-Wallace Emerson-Junction
- 2 bath
- 3 bed
- 800 sqft
TH16-10 Ed Clark Gardens, Toronto, Ontario • M6N 0C1 • Junction Area
- 2 bath
- 3 bed
- 1000 sqft
14-25 Foundry Avenue, Toronto, Ontario • M6H 4K7 • Dovercourt-Wallace Emerson-Junction
- 3 bath
- 3 bed
- 2000 sqft
102-1183 Dufferin Street, Toronto, Ontario • M6H 4B7 • Dovercourt-Wallace Emerson-Junction
- 2 bath
- 3 bed
- 1000 sqft
07-10 Ed Clark Gardens Avenue, Toronto, Ontario • M6N 3A9 • Junction Area
- 2 bath
- 3 bed
- 1000 sqft
90-65 Turntable Crescent, Toronto, Ontario • M6H 4K8 • Dovercourt-Wallace Emerson-Junction
- 2 bath
- 3 bed
- 1000 sqft
26-31 Foundry Avenue, Toronto, Ontario • M6H 4K7 • Dovercourt-Wallace Emerson-Junction
- 2 bath
- 3 bed
- 1000 sqft
TH 14-21 Ruttan Street, Toronto, Ontario • M6P 0A1 • Dufferin Grove
- 2 bath
- 3 bed
- 1000 sqft
58 Connolly Street, Toronto, Ontario • M6N 5G3 • Weston-Pellam Park
- 2 bath
- 3 bed
- 1000 sqft
202-262 St Helens Avenue, Toronto, Ontario • M6H 4A4 • Dufferin Grove














