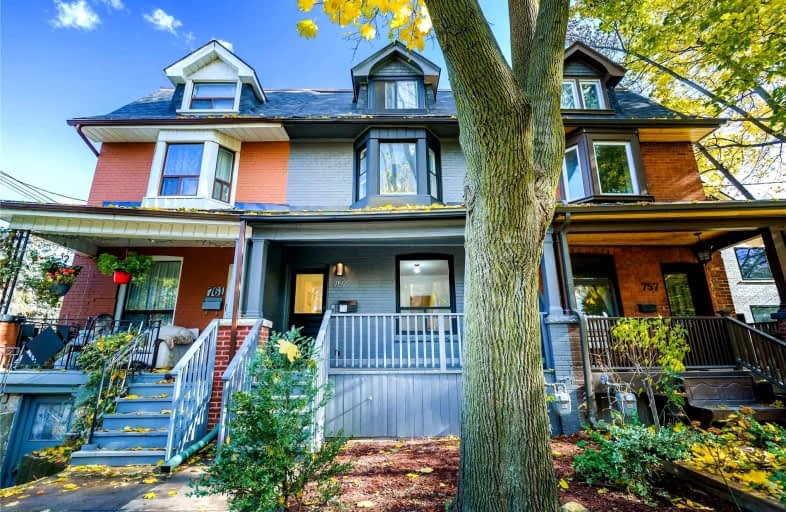Sold on Nov 30, 2021
Note: Property is not currently for sale or for rent.

-
Type: Att/Row/Twnhouse
-
Style: 3-Storey
-
Lot Size: 17.42 x 100 Feet
-
Age: No Data
-
Taxes: $5,762 per year
-
Days on Site: 13 Days
-
Added: Nov 17, 2021 (1 week on market)
-
Updated:
-
Last Checked: 2 months ago
-
MLS®#: C5434476
-
Listed By: Sutton group-associates realty inc., brokerage
2 Family Home In Desirable Seaton Village Location. 3 Storey Home. Presently Divided To 2 Self Contained Units. Can Be Restored To A 5 Bedroom Single Family Home. Basement With Rear Entrance & 3Pc Bath. Main Flr: 2 Bedroom Unit. Eat-In Kitchen. Ensuite Laundry, Walkout To Fenced Yard. Presently Vacant. Upper: 2nd & 3rd Flrs. Large 3 Bedroom Unit. Spacious Living Rm, Ensuite Laundry, 2 Decks. Presently Rented. Short Walk To Bloor Subway, Shops. Walk Score 95.
Extras
Existing Light Fixtures (Not Beloning To Tenant), 2 Fridges, 2 Stoves, Dishwasher, Microwave, 2 Washers And 2 Dryers, Cac, Gas Burner & Equipment. Hot Water Tank Is Rental.
Property Details
Facts for 759 Manning Avenue, Toronto
Status
Days on Market: 13
Last Status: Sold
Sold Date: Nov 30, 2021
Closed Date: Feb 01, 2022
Expiry Date: Feb 28, 2022
Sold Price: $1,300,000
Unavailable Date: Nov 30, 2021
Input Date: Nov 17, 2021
Prior LSC: Listing with no contract changes
Property
Status: Sale
Property Type: Att/Row/Twnhouse
Style: 3-Storey
Area: Toronto
Community: Annex
Availability Date: Immed/Tba
Inside
Bedrooms: 5
Bathrooms: 3
Kitchens: 2
Rooms: 9
Den/Family Room: No
Air Conditioning: Central Air
Fireplace: No
Washrooms: 3
Building
Basement: Sep Entrance
Heat Type: Forced Air
Heat Source: Gas
Exterior: Brick
Water Supply: Municipal
Special Designation: Unknown
Parking
Driveway: None
Garage Type: None
Fees
Tax Year: 2021
Tax Legal Description: Plan 219 Part Lot 87
Taxes: $5,762
Land
Cross Street: Bathurst/Bloor
Municipality District: Toronto C02
Fronting On: East
Pool: None
Sewer: Sewers
Lot Depth: 100 Feet
Lot Frontage: 17.42 Feet
Additional Media
- Virtual Tour: https://unbranded.youriguide.com/759_manning_ave_toronto_on/
Rooms
Room details for 759 Manning Avenue, Toronto
| Type | Dimensions | Description |
|---|---|---|
| Living Main | 3.37 x 3.85 | O/Looks Frontyard, Hardwood Floor |
| Kitchen Main | 3.83 x 3.94 | Tile Floor |
| Br Main | 3.37 x 3.88 | Large Closet, Hardwood Floor |
| Br Main | 3.01 x 3.97 | Hardwood Floor, W/O To Yard |
| Bathroom Main | 1.51 x 1.78 | 4 Pc Bath, Wall Sconce Lighting |
| Living 2nd | 3.81 x 5.16 | Bay Window, Closet, Hardwood Floor |
| Kitchen 2nd | 2.53 x 3.84 | Tile Floor, W/O To Deck |
| Br 2nd | 3.21 x 3.31 | Closet, Hardwood Floor |
| Bathroom 2nd | 2.01 x 2.64 | 4 Pc Bath, Wall Sconce Lighting |
| Prim Bdrm 3rd | 3.73 x 5.19 | Cathedral Ceiling, Skylight, W/O To Deck |
| Br 3rd | 3.11 x 5.15 | Cathedral Ceiling, Skylight, Hardwood Floor |
| Rec Lower | 3.72 x 7.23 | 3 Pc Bath, W/O To Yard |
| XXXXXXXX | XXX XX, XXXX |
XXXX XXX XXXX |
$X,XXX,XXX |
| XXX XX, XXXX |
XXXXXX XXX XXXX |
$X,XXX,XXX |
| XXXXXXXX XXXX | XXX XX, XXXX | $1,300,000 XXX XXXX |
| XXXXXXXX XXXXXX | XXX XX, XXXX | $1,190,000 XXX XXXX |

ÉÉC du Sacré-Coeur-Toronto
Elementary: CatholicMontrose Junior Public School
Elementary: PublicSt Raymond Catholic School
Elementary: CatholicHawthorne II Bilingual Alternative Junior School
Elementary: PublicEssex Junior and Senior Public School
Elementary: PublicPalmerston Avenue Junior Public School
Elementary: PublicMsgr Fraser Orientation Centre
Secondary: CatholicWest End Alternative School
Secondary: PublicMsgr Fraser College (Alternate Study) Secondary School
Secondary: CatholicLoretto College School
Secondary: CatholicHarbord Collegiate Institute
Secondary: PublicCentral Technical School
Secondary: Public- 2 bath
- 5 bed
107 Huron st Street, Toronto, Ontario • M5T 2A9 • Kensington-Chinatown



