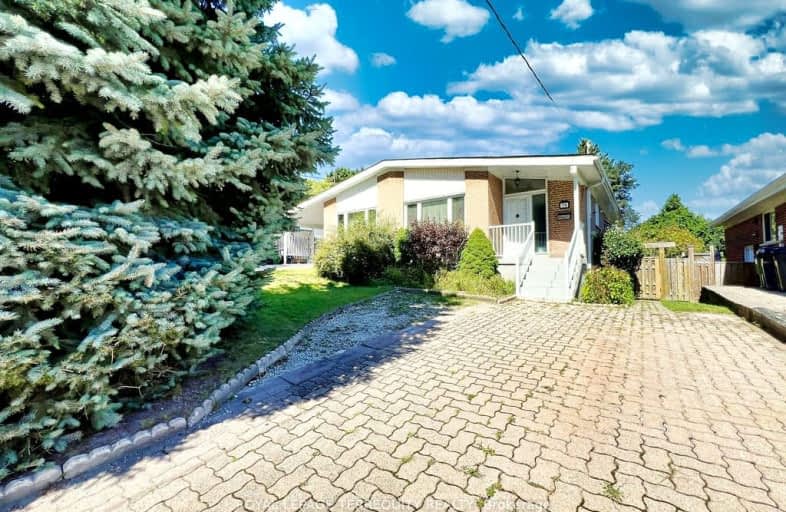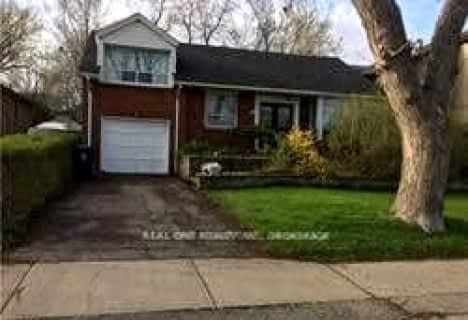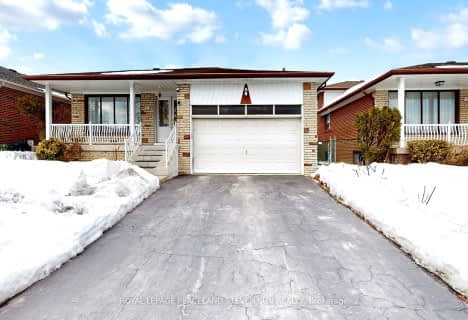Car-Dependent
- Some errands can be accomplished on foot.
Good Transit
- Some errands can be accomplished by public transportation.
Somewhat Bikeable
- Most errands require a car.

École élémentaire Étienne-Brûlé
Elementary: PublicHarrison Public School
Elementary: PublicShaughnessy Public School
Elementary: PublicElkhorn Public School
Elementary: PublicWindfields Junior High School
Elementary: PublicDunlace Public School
Elementary: PublicNorth East Year Round Alternative Centre
Secondary: PublicWindfields Junior High School
Secondary: PublicÉcole secondaire Étienne-Brûlé
Secondary: PublicGeorge S Henry Academy
Secondary: PublicGeorges Vanier Secondary School
Secondary: PublicYork Mills Collegiate Institute
Secondary: Public-
Ethennonnhawahstihnen Park
Toronto ON M2K 1C2 0.61km -
East Don Parklands
Leslie St (btwn Steeles & Sheppard), Toronto ON 1.51km -
Graydon Hall Park
Graydon Hall Dr. & Don Mills Rd., North York ON 1.67km
-
Scotiabank
1500 Don Mills Rd (York Mills), Toronto ON M3B 3K4 1.81km -
TD Bank Financial Group
312 Sheppard Ave E, North York ON M2N 3B4 2.43km -
Finch-Leslie Square
191 Ravel Rd, Toronto ON M2H 1T1 2.97km
- 3 bath
- 3 bed
- 2000 sqft
56 Bickerton Crescent, Toronto, Ontario • M2J 3T1 • Pleasant View
- 2 bath
- 3 bed
- 1100 sqft
22 Overton Crescent, Toronto, Ontario • M3B 2V2 • Banbury-Don Mills
- 3 bath
- 3 bed
- 1500 sqft
72 Mosedale Crescent, Toronto, Ontario • M2J 3A4 • Don Valley Village














