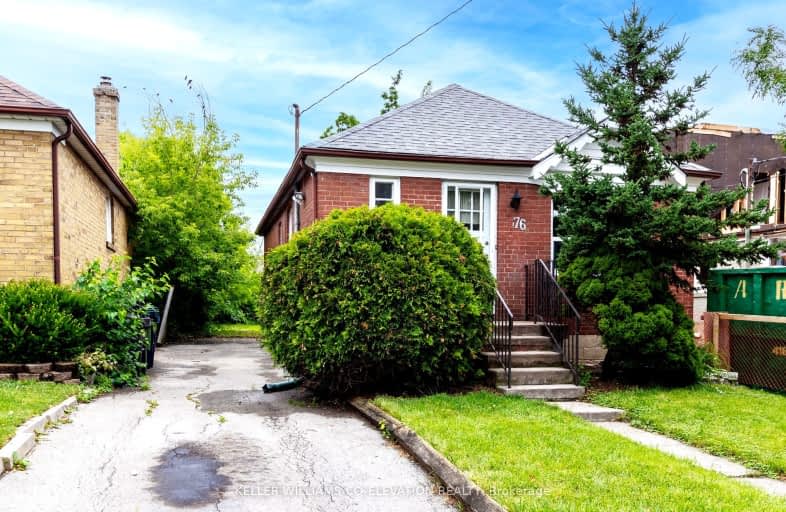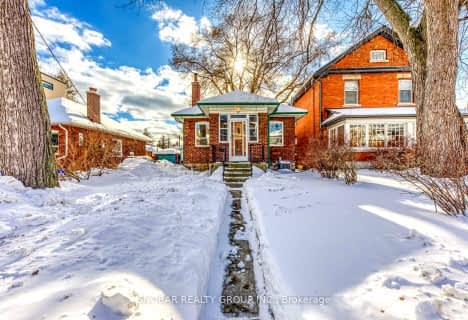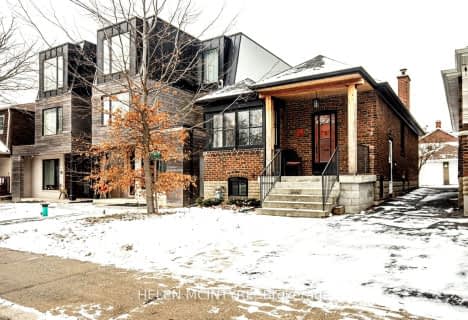Very Walkable
- Most errands can be accomplished on foot.
Good Transit
- Some errands can be accomplished by public transportation.
Bikeable
- Some errands can be accomplished on bike.

George R Gauld Junior School
Elementary: PublicKaren Kain School of the Arts
Elementary: PublicSt Louis Catholic School
Elementary: CatholicDavid Hornell Junior School
Elementary: PublicSt Leo Catholic School
Elementary: CatholicJohn English Junior Middle School
Elementary: PublicThe Student School
Secondary: PublicLakeshore Collegiate Institute
Secondary: PublicEtobicoke School of the Arts
Secondary: PublicEtobicoke Collegiate Institute
Secondary: PublicFather John Redmond Catholic Secondary School
Secondary: CatholicBishop Allen Academy Catholic Secondary School
Secondary: Catholic-
Grand Avenue Park
Toronto ON 0.44km -
Humber Bay Park West
100 Humber Bay Park Rd W, Toronto ON 1.44km -
Humber Bay Shores Park
15 Marine Parade Dr, Toronto ON 1.64km
-
RBC Royal Bank
1000 the Queensway, Etobicoke ON M8Z 1P7 0.87km -
TD Bank Financial Group
2210 Lake Shore Blvd W, Toronto ON M8V 0E3 1.08km -
Scotiabank
2196 Lakeshore Blvd W, Toronto ON M8V 0E3 1.12km
- 3 bath
- 3 bed
- 1100 sqft
35 Dayton Avenue, Toronto, Ontario • M8Z 3L8 • Stonegate-Queensway













