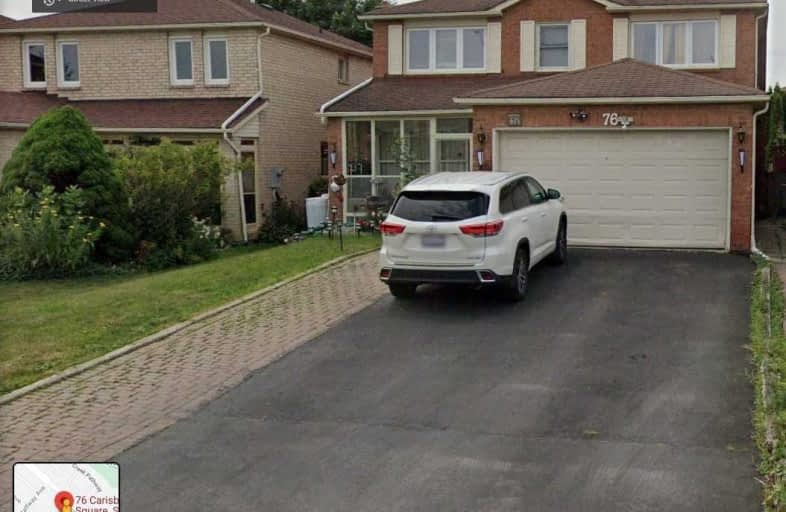
St Bede Catholic School
Elementary: Catholic
0.52 km
Sacred Heart Catholic School
Elementary: Catholic
0.78 km
Fleming Public School
Elementary: Public
0.76 km
Heritage Park Public School
Elementary: Public
0.69 km
Alexander Stirling Public School
Elementary: Public
0.67 km
Mary Shadd Public School
Elementary: Public
0.49 km
St Mother Teresa Catholic Academy Secondary School
Secondary: Catholic
0.78 km
West Hill Collegiate Institute
Secondary: Public
4.85 km
Woburn Collegiate Institute
Secondary: Public
4.42 km
Albert Campbell Collegiate Institute
Secondary: Public
4.84 km
Lester B Pearson Collegiate Institute
Secondary: Public
1.76 km
St John Paul II Catholic Secondary School
Secondary: Catholic
3.09 km





