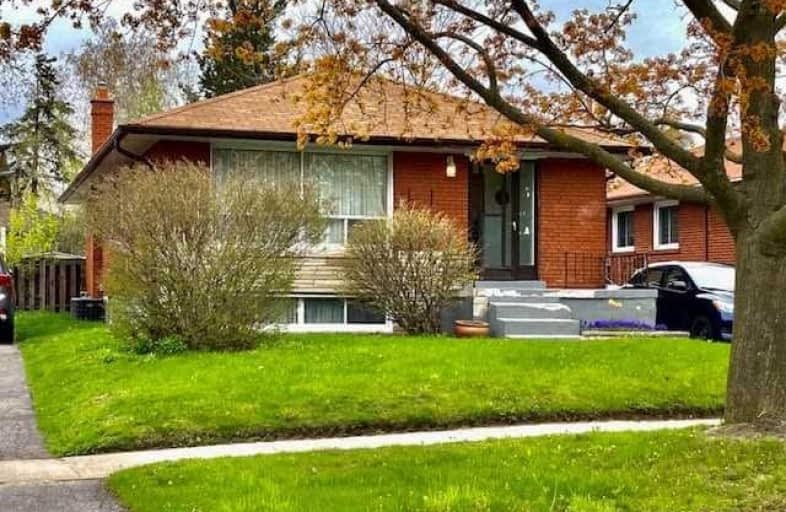
Scarborough Village Public School
Elementary: Public
0.58 km
St Boniface Catholic School
Elementary: Catholic
1.01 km
Mason Road Junior Public School
Elementary: Public
1.13 km
Cedarbrook Public School
Elementary: Public
0.56 km
Cedar Drive Junior Public School
Elementary: Public
0.78 km
Cornell Junior Public School
Elementary: Public
1.22 km
ÉSC Père-Philippe-Lamarche
Secondary: Catholic
1.76 km
Native Learning Centre East
Secondary: Public
1.99 km
Woburn Collegiate Institute
Secondary: Public
3.24 km
R H King Academy
Secondary: Public
3.16 km
Cedarbrae Collegiate Institute
Secondary: Public
0.81 km
Sir Wilfrid Laurier Collegiate Institute
Secondary: Public
2.16 km




