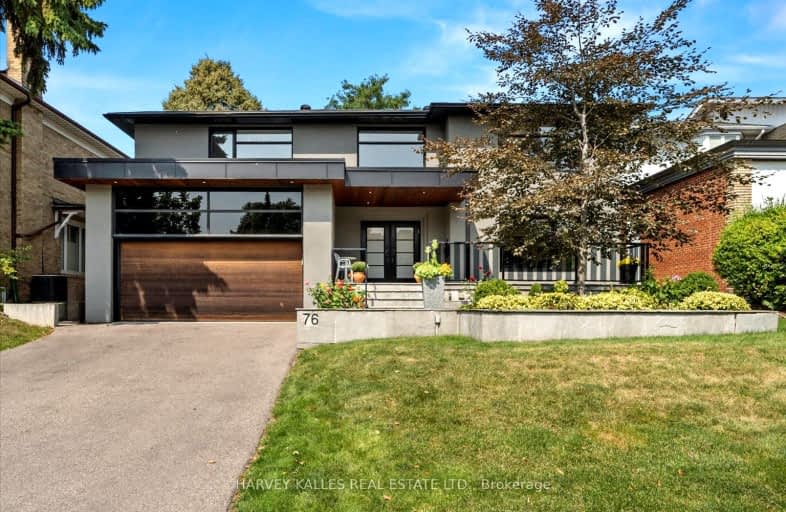Somewhat Walkable
- Some errands can be accomplished on foot.
Excellent Transit
- Most errands can be accomplished by public transportation.
Very Bikeable
- Most errands can be accomplished on bike.

J R Wilcox Community School
Elementary: PublicOur Lady of the Assumption Catholic School
Elementary: CatholicSts Cosmas and Damian Catholic School
Elementary: CatholicCedarvale Community School
Elementary: PublicGlen Park Public School
Elementary: PublicWest Preparatory Junior Public School
Elementary: PublicVaughan Road Academy
Secondary: PublicOakwood Collegiate Institute
Secondary: PublicJohn Polanyi Collegiate Institute
Secondary: PublicForest Hill Collegiate Institute
Secondary: PublicMarshall McLuhan Catholic Secondary School
Secondary: CatholicDante Alighieri Academy
Secondary: Catholic-
Thirsty Fox
1028 Eglinton West, Toronto, ON M6C 2C6 0.71km -
3 Eggs All Day Pub & Grill
936 Eglinton Avenue W, Toronto, ON M6C 2C2 0.76km -
Miami Wings Pub House
594 Marlee Avenue, Toronto, ON M6B 3J5 0.85km
-
R Bakery Cafe
326 Marlee Avenue, Toronto, ON M6B 3H8 0.66km -
Starbucks
900 Eglington Avenue W, Toronto, ON M6C 3Z9 0.81km -
Coffee Time
1471 Eglinton Avenue West, Toronto, ON M6E 2G6 0.93km
-
SXS Fitness
881 Eglinton Ave W, Side Unit, Toronto, ON M6C 2C1 0.88km -
Fit4Less
235-700 Lawrence Ave W, North York, ON M6A 3B4 1.58km -
Novita Wellness Institute
68 Tycos Drive, Toronto, ON M6B 1W3 1.66km
-
Marlee Pharmacy
249 Av Marlee, North York, ON M6B 4B8 0.58km -
Hopewell Pharmacy & Clinic
100 Marlee Avenue, York, ON M6E 3B5 0.71km -
Old Park Pharmacy
1042 Eglinton Avenue W, Toronto, ON M6C 2C5 0.72km
-
Lechon Republik
1 Romar Crescent, Unit 2, Toronto, ON M6B 1R7 0.61km -
Shahi The Royal Roti
349 Marlee Avenue, Toronto, ON M6B 3H9 0.63km -
Domino's Pizza
377 Marlee Avenue, Toronto, ON M6B 3H9 0.66km
-
Lawrence Allen Centre
700 Lawrence Ave W, Toronto, ON M6A 3B4 1.47km -
Lawrence Square
700 Lawrence Ave W, North York, ON M6A 3B4 1.47km -
Yorkdale Shopping Centre
3401 Dufferin Street, Toronto, ON M6A 2T9 2.63km
-
Sobey's
145 Marlee Ave, Toronto, ON M6B 3H3 0.55km -
Zito's Marketplace
210 Marlee Avenue, Toronto, ON M6B 3H6 0.61km -
Parkway Fine Foods
881 Eglinton Avenue W, York, ON M6C 2C1 0.87km
-
LCBO
908 St Clair Avenue W, St. Clair and Oakwood, Toronto, ON M6C 1C6 2.83km -
LCBO - Yonge Eglinton Centre
2300 Yonge St, Yonge and Eglinton, Toronto, ON M4P 1E4 2.89km -
LCBO
396 Street Clair Avenue W, Toronto, ON M5P 3N3 2.87km
-
Shell
850 Roselawn Ave, York, ON M6B 1B9 0.63km -
Petro V Plus
1525 Eglinton Avenue W, Toronto, ON M6E 2G5 1km -
Mr Lube
793 Spadina Road, Toronto, ON M5P 2X5 1.38km
-
Cineplex Cinemas Yorkdale
Yorkdale Shopping Centre, 3401 Dufferin Street, Toronto, ON M6A 2T9 2.7km -
Cineplex Cinemas
2300 Yonge Street, Toronto, ON M4P 1E4 2.92km -
Mount Pleasant Cinema
675 Mt Pleasant Rd, Toronto, ON M4S 2N2 3.71km
-
Toronto Public Library - Forest Hill Library
700 Eglinton Avenue W, Toronto, ON M5N 1B9 1.2km -
Maria Shchuka Library
1745 Eglinton Avenue W, Toronto, ON M6E 2H6 1.45km -
Toronto Public Library
Barbara Frum, 20 Covington Rd, Toronto, ON M6A 1.7km
-
Baycrest
3560 Bathurst Street, North York, ON M6A 2E1 2.72km -
Humber River Regional Hospital
2175 Keele Street, York, ON M6M 3Z4 3.28km -
MCI Medical Clinics
160 Eglinton Avenue E, Toronto, ON M4P 3B5 3.33km
-
Forest Hill Road Park
179A Forest Hill Rd, Toronto ON 2.49km -
Sir Winston Churchill Park
301 St Clair Ave W (at Spadina Rd), Toronto ON M4V 1S4 3.18km -
88 Erskine Dog Park
Toronto ON 3.15km
-
BMO Bank of Montreal
2953 Bathurst St (Frontenac), Toronto ON M6B 3B2 1.33km -
BMO Bank of Montreal
1901 Eglinton Ave W (Dufferin), Toronto ON M6E 2J5 1.8km -
TD Bank Financial Group
870 St Clair Ave W, Toronto ON M6C 1C1 2.8km
- — bath
- — bed
- — sqft
379 Glencairn Avenue, Toronto, Ontario • M5N 1V2 • Lawrence Park South
- 4 bath
- 4 bed
- 1500 sqft
105 Lascelles Boulevard, Toronto, Ontario • M5P 2E5 • Yonge-Eglinton
- 5 bath
- 4 bed
- 2500 sqft
629 Woburn Avenue, Toronto, Ontario • M5M 1M2 • Bedford Park-Nortown














