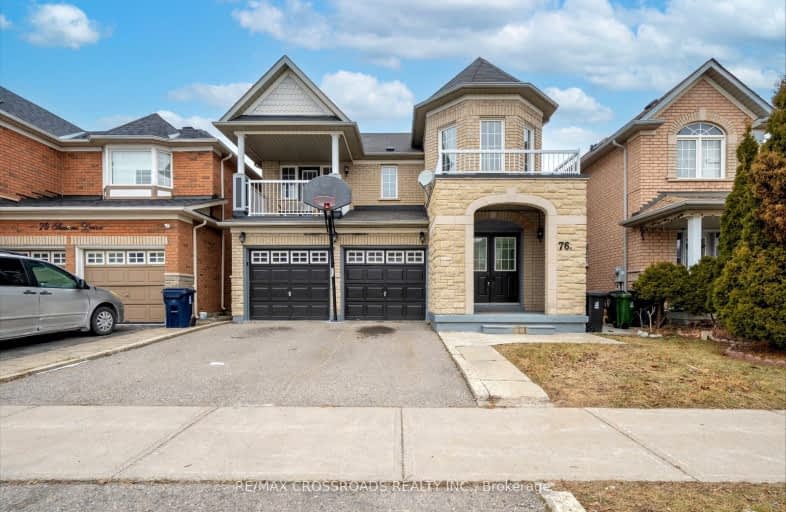Car-Dependent
- Most errands require a car.
27
/100
Good Transit
- Some errands can be accomplished by public transportation.
60
/100
Somewhat Bikeable
- Most errands require a car.
26
/100

St Gabriel Lalemant Catholic School
Elementary: Catholic
1.87 km
Sacred Heart Catholic School
Elementary: Catholic
2.02 km
Blessed Pier Giorgio Frassati Catholic School
Elementary: Catholic
0.38 km
Mary Shadd Public School
Elementary: Public
1.87 km
Thomas L Wells Public School
Elementary: Public
0.59 km
Brookside Public School
Elementary: Public
0.51 km
St Mother Teresa Catholic Academy Secondary School
Secondary: Catholic
2.53 km
Francis Libermann Catholic High School
Secondary: Catholic
4.45 km
Albert Campbell Collegiate Institute
Secondary: Public
4.17 km
Lester B Pearson Collegiate Institute
Secondary: Public
2.90 km
St John Paul II Catholic Secondary School
Secondary: Catholic
4.96 km
Middlefield Collegiate Institute
Secondary: Public
3.73 km
-
Milliken Park
5555 Steeles Ave E (btwn McCowan & Middlefield Rd.), Scarborough ON M9L 1S7 3.38km -
Snowhill Park
Snowhill Cres & Terryhill Cres, Scarborough ON 6.11km -
Reesor Park
ON 6.43km
-
Scotiabank
6019 Steeles Ave E, Toronto ON M1V 5P7 2.1km -
CIBC
510 Copper Creek Dr (Donald Cousins Parkway), Markham ON L6B 0S1 4.63km -
RBC Royal Bank
4751 Steeles Ave E (at Silver Star Blvd.), Toronto ON M1V 4S5 5.71km














