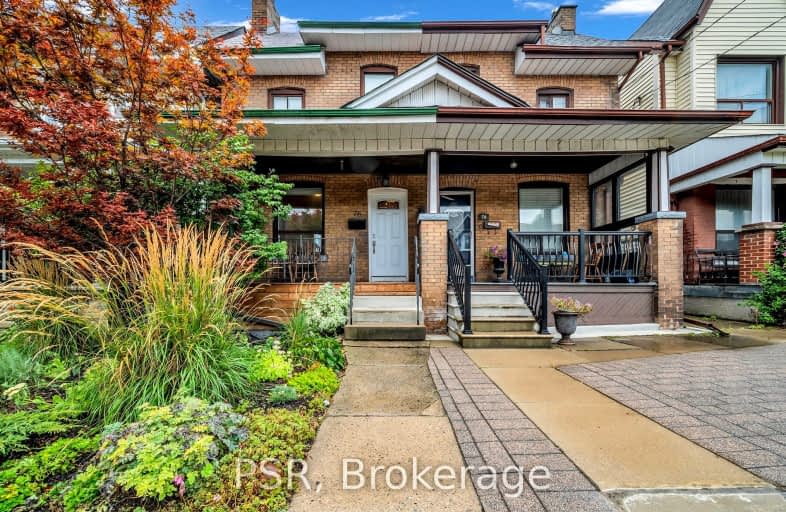Walker's Paradise
- Daily errands do not require a car.
Rider's Paradise
- Daily errands do not require a car.
Biker's Paradise
- Daily errands do not require a car.

École élémentaire Toronto Ouest
Elementary: PublicSt Luigi Catholic School
Elementary: CatholicSt Sebastian Catholic School
Elementary: CatholicPerth Avenue Junior Public School
Elementary: PublicPauline Junior Public School
Elementary: PublicHoward Junior Public School
Elementary: PublicCaring and Safe Schools LC4
Secondary: PublicALPHA II Alternative School
Secondary: PublicÉSC Saint-Frère-André
Secondary: CatholicÉcole secondaire Toronto Ouest
Secondary: PublicBloor Collegiate Institute
Secondary: PublicBishop Marrocco/Thomas Merton Catholic Secondary School
Secondary: Catholic-
Campbell Avenue Park
Campbell Ave, Toronto ON 0.51km -
Perth Square Park
350 Perth Ave (at Dupont St.), Toronto ON 0.62km -
Dufferin Grove Park
875 Dufferin St (btw Sylvan & Dufferin Park), Toronto ON M6H 3K8 1.25km
-
TD Bank Financial Group
382 Roncesvalles Ave (at Marmaduke Ave.), Toronto ON M6R 2M9 0.98km -
Banque Nationale du Canada
1295 St Clair Ave W, Toronto ON M6E 1C2 1.94km -
TD Bank Financial Group
870 St Clair Ave W, Toronto ON M6C 1C1 2.71km
- — bath
- — bed
1216 Dufferin Street, Toronto, Ontario • M6H 4C1 • Dovercourt-Wallace Emerson-Junction
- 2 bath
- 2 bed
LL-499 St Clarens Avenue, Toronto, Ontario • M6H 3W4 • Dovercourt-Wallace Emerson-Junction
- 1 bath
- 1 bed
798 Ossington Avenue East, Toronto, Ontario • M6G 3V1 • Dovercourt-Wallace Emerson-Junction











